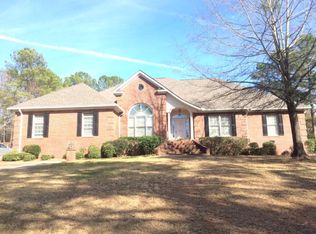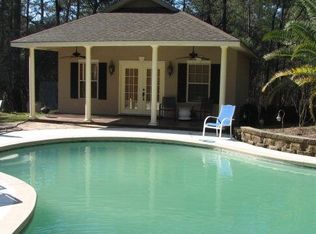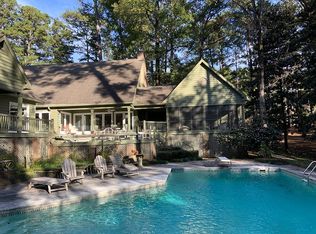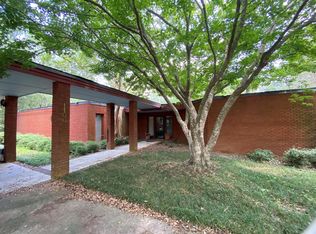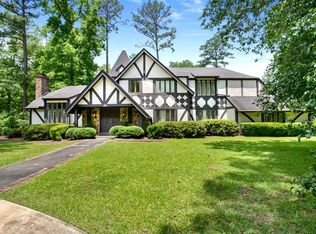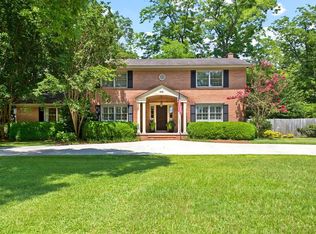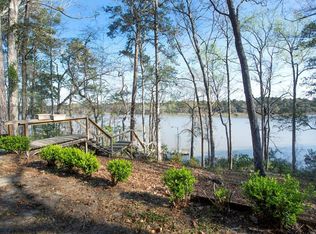This 3 BR 2.5 Bath brick home is situated on 1.4 acres in the city limits of Eufaula. This home is located just minutes from shopping, restaurants, schools, the lake, walking trail, hospital, and so much more! This property offers the perfect blend of comfort, functionality, and curb appeal, complete with a paved driveway, parking area, and a massive 6 bay shop to accommodate an RV, yard equipment, boat, you name it! This one level home offers a large living room with gas fireplace, a very nice built in bookcase, along with new flooring and fresh paint throughout the home. There is a formal dining room right off of the kitchen, a large walk in pantry that is a chef's dream, along with a built in buffet off of the kitchen. You will love the beautiful kitchen cabinets, new wine cooler, Blue Dunes granite, Carrera marble backsplash, new stainless large sink and dishwasher along with a new cooktop! Each guest bedroom is generously sized and share an ensuite bathroom. The large primary bedroom has huge walk-in his and her closets and a gorgeous ensuite bath with shower and jacuzzi tub. There is also a half bath right off of the foyer for your guests. Just right off of the attached double car garage, you will find a nice office space and large walk in laundry area. Another great amenity is that the Eufaula Country Club is just right around the corner! This unique and well priced property will not last long!
For sale
Price cut: $20.5K (11/2)
$479,000
1766 Fox Ridge Rd, Eufaula, AL 36027
3beds
3,142sqft
Est.:
Single Family Residence
Built in 1993
1.4 Acres Lot
$453,900 Zestimate®
$152/sqft
$-- HOA
What's special
Gas fireplaceHalf bathPaved drivewayBuilt in bookcaseFormal dining roomBuilt in buffetEnsuite bathroom
- 197 days |
- 480 |
- 26 |
Zillow last checked: 8 hours ago
Listing updated: December 19, 2025 at 03:37pm
Listed by:
Stephanie Hawkins,
Chattahoochee Realty Group, Llc
Source: Eufaula BOR,MLS#: 27424
Tour with a local agent
Facts & features
Interior
Bedrooms & bathrooms
- Bedrooms: 3
- Bathrooms: 3
- Full bathrooms: 2
- 1/2 bathrooms: 1
Rooms
- Room types: Bedroom, Breakfast Nook, Dining Room, Full Bath, 1/2 Bath, Kitchen, Living Room, Master Bathroom, Master Bedroom, Office
Appliances
- Included: Dishwasher, Disposal, Dryer, Washer, Cooktop, Electric Water Heater
Features
- Ceiling Fan(s), Entrance Foyer, Walk-In Closet(s), Pantry
- Flooring: Hardwood/Floor
- Attic: Pull Down Stairs
- Has fireplace: Yes
- Fireplace features: Gas
Interior area
- Total structure area: 3,142
- Total interior livable area: 3,142 sqft
Property
Parking
- Total spaces: 2
- Parking features: 2 Car, Attached, Driveway
- Attached garage spaces: 2
- Has uncovered spaces: Yes
Features
- Stories: 1
- Patio & porch: Patio, Porch
Lot
- Size: 1.4 Acres
- Dimensions: 200 x 300
- Features: City Lot
Details
- Additional structures: Shop
- Parcel number: 061407250000001022
- Zoning: R-1
Construction
Type & style
- Home type: SingleFamily
- Property subtype: Single Family Residence
Materials
- Frame, Brick
- Roof: Composition
Condition
- Year built: 1993
Utilities & green energy
- Electric: Circuit Breakers
- Gas: Propane
- Sewer: Septic Tank
- Water: Public
- Utilities for property: Cable Available
Community & HOA
Community
- Security: Security System
Location
- Region: Eufaula
Financial & listing details
- Price per square foot: $152/sqft
- Tax assessed value: $410,500
- Annual tax amount: $1,701
- Date on market: 6/18/2025
- Listing terms: Cash,Conventional,FHA,VA Loan
Estimated market value
$453,900
$431,000 - $477,000
$2,952/mo
Price history
Price history
| Date | Event | Price |
|---|---|---|
| 11/2/2025 | Price change | $479,000-4.1%$152/sqft |
Source: Eufaula BOR #27424 Report a problem | ||
| 6/18/2025 | Listed for sale | $499,500-7.3%$159/sqft |
Source: Eufaula BOR #27424 Report a problem | ||
| 5/8/2025 | Listing removed | $539,000$172/sqft |
Source: | ||
| 3/25/2025 | Price change | $539,000-1.8%$172/sqft |
Source: | ||
| 2/8/2025 | Price change | $549,000-3.5%$175/sqft |
Source: | ||
Public tax history
Public tax history
| Year | Property taxes | Tax assessment |
|---|---|---|
| 2024 | $1,701 +12.1% | $41,060 +11.8% |
| 2023 | $1,517 +8.9% | $36,740 +8.6% |
| 2022 | $1,393 +9.7% | $33,820 +13.2% |
Find assessor info on the county website
BuyAbility℠ payment
Est. payment
$2,639/mo
Principal & interest
$2319
Home insurance
$168
Property taxes
$152
Climate risks
Neighborhood: 36027
Nearby schools
GreatSchools rating
- 4/10Eufaula Elementary SchoolGrades: 3-5Distance: 2.4 mi
- 5/10Moorer Middle SchoolGrades: 6-8Distance: 2.8 mi
- 4/10Eufaula High SchoolGrades: 9-12Distance: 2.8 mi
Schools provided by the listing agent
- Elementary: Eufaula City
- Middle: Eufaula City
- High: Eufaula City
Source: Eufaula BOR. This data may not be complete. We recommend contacting the local school district to confirm school assignments for this home.
- Loading
- Loading
