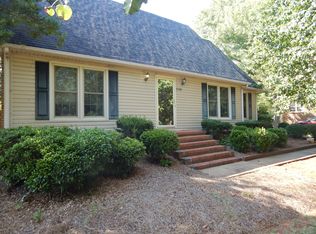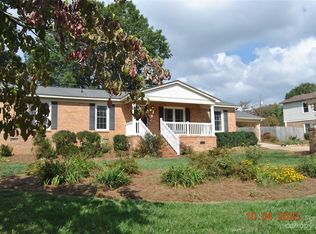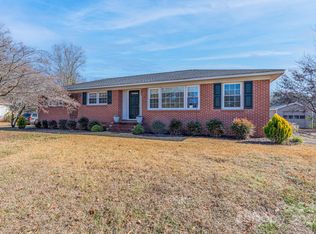Step into this beautiful 4 bed 3 bath house. With an upgraded kitchen and beautiful back yard, this place is perfect for hosting guests. Located just minutes from Cherry Park and Winthrop Coliseum, there is plenty to offer in the heart of Rock Hill. The storage building in the back provides plenty of space to house outdoor equipment and more. This property starts at a one year lease, with the option to renew. The tenant is responsible for utilities and yard maintenance. NOT PICTURED is an included refrigerator. The tenant is responsible for providing a washer and dryer.
This property is off market, which means it's not currently listed for sale or rent on Zillow. This may be different from what's available on other websites or public sources.


