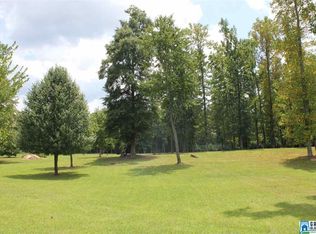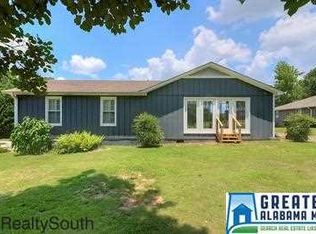Sold for $540,000
$540,000
1766 Brookside Rd, Mount Olive, AL 35117
3beds
2,638sqft
Single Family Residence
Built in 2011
1.37 Acres Lot
$512,400 Zestimate®
$205/sqft
$2,380 Estimated rent
Home value
$512,400
$451,000 - $564,000
$2,380/mo
Zestimate® history
Loading...
Owner options
Explore your selling options
What's special
Welcome to your dream custom-built home on just over an acre! This spacious and functional home features two main-level garages plus four more on the basement level—great for car enthusiasts or extra storage. The main-level master suite includes a large walk-in closet, while two additional bedrooms each have their own private ensuite. You'll also find a dedicated office or study, perfect for remote work or quiet reading. Out back, enjoy both covered and uncovered porches overlooking your private yard—ideal for relaxing or entertaining. A rare find with space, style, and versatility!
Zillow last checked: 8 hours ago
Listing updated: August 26, 2025 at 06:09pm
Listed by:
Tyler Meredith CELL:6154784759,
eXp Realty, LLC Central
Bought with:
Leanne Carter
RE/MAX on Main
Source: GALMLS,MLS#: 21421236
Facts & features
Interior
Bedrooms & bathrooms
- Bedrooms: 3
- Bathrooms: 4
- Full bathrooms: 3
- 1/2 bathrooms: 1
Primary bedroom
- Level: First
Bedroom 1
- Level: Second
Bedroom 2
- Level: Second
Bedroom 3
- Level: Second
Primary bathroom
- Level: First
Bathroom 1
- Level: First
Bathroom 3
- Level: First
Kitchen
- Features: Stone Counters, Kitchen Island, Pantry
- Level: First
Living room
- Level: First
Basement
- Area: 1903
Office
- Level: Second
Heating
- Central
Cooling
- Central Air
Appliances
- Included: Gas Cooktop, Dishwasher, Gas Oven, Gas Water Heater
- Laundry: Electric Dryer Hookup, Washer Hookup, Main Level, Laundry Room, Laundry (ROOM), Yes
Features
- Workshop (INT), High Ceilings, Cathedral/Vaulted, Crown Molding, Smooth Ceilings, Separate Shower, Tub/Shower Combo, Walk-In Closet(s)
- Flooring: Hardwood
- Basement: Full,Unfinished,Concrete
- Attic: Walk-In,Yes
- Number of fireplaces: 2
- Fireplace features: Brick (FIREPL), Living Room, Master Bedroom, Gas
Interior area
- Total interior livable area: 2,638 sqft
- Finished area above ground: 2,638
- Finished area below ground: 0
Property
Parking
- Total spaces: 6
- Parking features: Basement, Parking (MLVL), Garage Faces Side
- Attached garage spaces: 6
Features
- Levels: 2+ story,Tri-Level
- Patio & porch: Covered (DECK), Open (DECK), Screened (DECK), Deck
- Exterior features: None
- Pool features: None
- Has spa: Yes
- Spa features: Bath
- Has view: Yes
- View description: None
- Waterfront features: No
Lot
- Size: 1.37 Acres
Details
- Parcel number: 1400062000014.000
- Special conditions: N/A
Construction
Type & style
- Home type: SingleFamily
- Property subtype: Single Family Residence
Materials
- Brick
- Foundation: Basement
Condition
- Year built: 2011
Utilities & green energy
- Sewer: Septic Tank
- Water: Public
Community & neighborhood
Location
- Region: Mount Olive
- Subdivision: None
Other
Other facts
- Price range: $540K - $540K
Price history
| Date | Event | Price |
|---|---|---|
| 7/25/2025 | Sold | $540,000-1.8%$205/sqft |
Source: | ||
| 7/17/2025 | Contingent | $550,000$208/sqft |
Source: | ||
| 6/6/2025 | Listed for sale | $550,000+86.4%$208/sqft |
Source: | ||
| 3/12/2025 | Sold | $295,000-41%$112/sqft |
Source: Public Record Report a problem | ||
| 12/9/2024 | Listing removed | -- |
Source: Owner Report a problem | ||
Public tax history
| Year | Property taxes | Tax assessment |
|---|---|---|
| 2025 | -- | $56,420 -1.1% |
| 2024 | -- | $57,040 -1% |
| 2023 | -- | $57,640 +15% |
Find assessor info on the county website
Neighborhood: 35117
Nearby schools
GreatSchools rating
- 5/10Mt Olive Elementary SchoolGrades: PK-5Distance: 0.9 mi
- 9/10Bragg Middle SchoolGrades: 6-8Distance: 4.9 mi
- 4/10Gardendale High SchoolGrades: 9-12Distance: 5.1 mi
Schools provided by the listing agent
- Elementary: Mt Olive
- Middle: Bragg
- High: Gardendale
Source: GALMLS. This data may not be complete. We recommend contacting the local school district to confirm school assignments for this home.
Get a cash offer in 3 minutes
Find out how much your home could sell for in as little as 3 minutes with a no-obligation cash offer.
Estimated market value$512,400
Get a cash offer in 3 minutes
Find out how much your home could sell for in as little as 3 minutes with a no-obligation cash offer.
Estimated market value
$512,400

