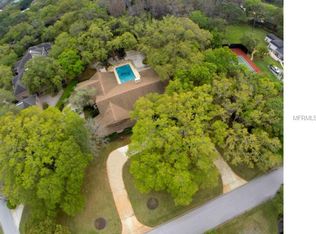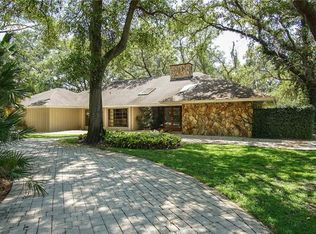Exquisite, custom, quality, one owner Estate in Coachman Lake Estates situated on an almost hidden cul-de-sac and beautifully maintained park-like setting of almost 2 acres. This truely amazing home has over 9,000 square feet of living area along with a one bedroom apartment over the second two car garage. Amenities include foyer with floor to ceiling windows and beautiful hand sculpted wood staircase, lighting fixtures imported from London, office with gas fireplace & built-in cabinetry, five bedrooms each with their own en-suite bath, the beautiful large master and en-suite are on the first floor, game room, indoor wood basketball/racquetball court, and so much more you have to see in person to appreciate. The outside features extended patio areas surrounding the heated pool & spa, covered outdoor kitchen with plenty of room to entertain friends and family. Be at peace with nature in your backyard park with walkways through the gardens and along Possum creek. This is a must see and an opportunity of a lifetime.
This property is off market, which means it's not currently listed for sale or rent on Zillow. This may be different from what's available on other websites or public sources.

