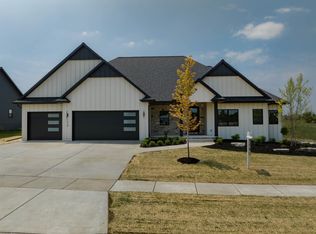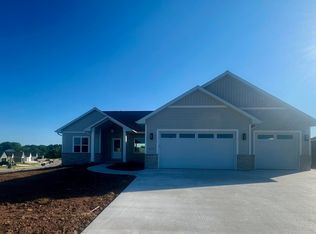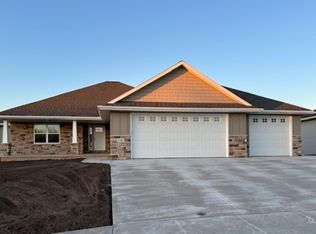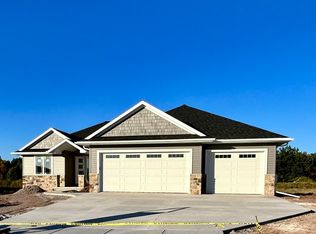Sold
$805,000
1766 Arbor Gate Ln, Green Bay, WI 54311
5beds
3,414sqft
Single Family Residence
Built in 2025
0.44 Acres Lot
$816,300 Zestimate®
$236/sqft
$-- Estimated rent
Home value
$816,300
$678,000 - $980,000
Not available
Zestimate® history
Loading...
Owner options
Explore your selling options
What's special
Located amongst luxury in Ledgeview is what you have been waiting for! Beautiful area of homes with De Pere schools. Offering; 5 bedrooms, 3 1/2 baths, 3414 sq ft, covered porch, upgraded LP smart siding, large chef kitchen with island, tons of counter space, large butler pantry with beverage cooler, full set of SS appliances,10' living room ceiling with 11' trey, and 9' basement ceilings give this home a grand feel. The LL offers a family room, bedroom and full bath with unfished areas for storage. So many extras from white oak engineered floors, oversized 5 1/4" base trim, & trim and doors painted white, floor to ceiling stone fireplace, custom ceramic shower in owner suite with attention to detail.
Zillow last checked: 8 hours ago
Listing updated: September 12, 2025 at 03:01am
Listed by:
Levi Foss 920-562-1812,
Century 21 In Good Company
Bought with:
Marlene J Mastro
Todd Wiese Homeselling System, Inc.
Source: RANW,MLS#: 50304968
Facts & features
Interior
Bedrooms & bathrooms
- Bedrooms: 5
- Bathrooms: 4
- Full bathrooms: 3
- 1/2 bathrooms: 1
Bedroom 1
- Level: Main
- Dimensions: 13x16
Bedroom 2
- Level: Upper
- Dimensions: 12x12
Bedroom 3
- Level: Upper
- Dimensions: 12x12
Bedroom 4
- Level: Upper
- Dimensions: 11x11
Bedroom 5
- Level: Lower
- Dimensions: 10x12
Dining room
- Level: Main
- Dimensions: 15x9
Family room
- Level: Lower
- Dimensions: 30x21
Kitchen
- Level: Main
- Dimensions: 15x16
Living room
- Level: Main
- Dimensions: 20x21
Other
- Description: Loft
- Level: Upper
- Dimensions: 9x11
Other
- Description: Foyer
- Level: Main
- Dimensions: 12x7
Other
- Description: Laundry
- Level: Main
- Dimensions: 6x9
Heating
- Forced Air
Cooling
- Forced Air, Central Air
Appliances
- Included: Dishwasher, Disposal, Microwave, Range, Refrigerator
Features
- Kitchen Island, Pantry
- Basement: Full,Partial Fin. Contiguous
- Number of fireplaces: 1
- Fireplace features: One, Gas
Interior area
- Total interior livable area: 3,414 sqft
- Finished area above ground: 2,604
- Finished area below ground: 810
Property
Parking
- Total spaces: 3
- Parking features: Attached, Garage Door Opener
- Attached garage spaces: 3
Accessibility
- Accessibility features: 1st Floor Bedroom, 1st Floor Full Bath, Open Floor Plan
Features
- Patio & porch: Patio
Lot
- Size: 0.44 Acres
- Features: Corner Lot
Details
- Parcel number: D2459
- Zoning: Residential
- Special conditions: Arms Length
Construction
Type & style
- Home type: SingleFamily
- Property subtype: Single Family Residence
Materials
- Stone, Vinyl Siding
- Foundation: Poured Concrete
Condition
- New construction: Yes
- Year built: 2025
Details
- Builder name: TLG Homes
Utilities & green energy
- Sewer: Public Sewer
- Water: Public
Community & neighborhood
Location
- Region: Green Bay
Price history
| Date | Event | Price |
|---|---|---|
| 8/22/2025 | Sold | $805,000+0.6%$236/sqft |
Source: RANW #50304968 | ||
| 6/16/2025 | Contingent | $799,900$234/sqft |
Source: | ||
| 3/14/2025 | Listed for sale | $799,900$234/sqft |
Source: RANW #50304968 | ||
Public tax history
Tax history is unavailable.
Neighborhood: 54311
Nearby schools
GreatSchools rating
- 9/10Foxview Intermediate SchoolGrades: 5-6Distance: 4.7 mi
- 9/10De Pere Middle SchoolGrades: 7-8Distance: 3.7 mi
- 9/10De Pere High SchoolGrades: 9-12Distance: 3.9 mi

Get pre-qualified for a loan
At Zillow Home Loans, we can pre-qualify you in as little as 5 minutes with no impact to your credit score.An equal housing lender. NMLS #10287.



