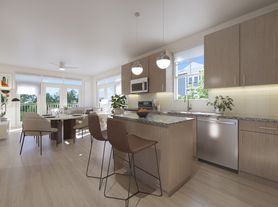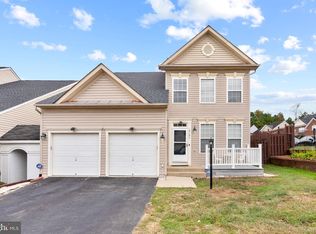Appointment Only. Call or Text Listing Agent first. For Upper 2 Level ONLY. Well maintained 4/5BR home on a quiet cut-de-sac, beautifully updated three-level detached home, offering both comfort and style. Filled with natural light, this bright and spacious kitchen boasts, stainless steel appliances, and a center island, perfect for everyday meals. (Main Level Study Room can be used as a Bed if needed) Basement NOT included. The VRE (Virginia Railway Express) is within walking distance, along with several nearby commuter lots offering carpool and coach bus options. Enjoy EZ-Pass access to I-95 for trips to Washington D.C. Perfectly positioned between Fort Belvoir and Quantico, this location also puts you just minutes from Wegmans, Potomac Mills, Stonebridge at Potomac Town Center, and a wide array of restaurants and shops
House for rent
$2,700/mo
1766 Ann Scarlet Ct, Woodbridge, VA 22191
4beds
3,973sqft
Price may not include required fees and charges.
Singlefamily
Available now
No pets
Central air, electric
In unit laundry
2 Attached garage spaces parking
Natural gas, forced air, fireplace
What's special
Main level study roomQuiet cut-de-sacCenter islandBright and spacious kitchenNatural lightStainless steel appliances
- 3 days |
- -- |
- -- |
Travel times
Looking to buy when your lease ends?
Consider a first-time homebuyer savings account designed to grow your down payment with up to a 6% match & 3.83% APY.
Facts & features
Interior
Bedrooms & bathrooms
- Bedrooms: 4
- Bathrooms: 3
- Full bathrooms: 2
- 1/2 bathrooms: 1
Rooms
- Room types: Family Room
Heating
- Natural Gas, Forced Air, Fireplace
Cooling
- Central Air, Electric
Appliances
- Included: Dishwasher, Disposal, Dryer, Microwave, Refrigerator, Stove, Washer
- Laundry: In Unit, Main Level
Features
- Combination Kitchen/Dining, Dining Area, Dry Wall, Eat-in Kitchen, Family Room Off Kitchen, Kitchen - Gourmet, Kitchen - Table Space, Kitchen Island, Open Floorplan, Pantry, Recessed Lighting
- Flooring: Carpet, Hardwood
- Has basement: Yes
- Has fireplace: Yes
Interior area
- Total interior livable area: 3,973 sqft
Property
Parking
- Total spaces: 2
- Parking features: Attached, Covered
- Has attached garage: Yes
- Details: Contact manager
Features
- Exterior features: Contact manager
Details
- Parcel number: 8391404221
Construction
Type & style
- Home type: SingleFamily
- Property subtype: SingleFamily
Condition
- Year built: 2005
Utilities & green energy
- Utilities for property: Garbage, Sewage
Community & HOA
Location
- Region: Woodbridge
Financial & listing details
- Lease term: Contact For Details
Price history
| Date | Event | Price |
|---|---|---|
| 10/26/2025 | Listed for rent | $2,700$1/sqft |
Source: Bright MLS #VAPW2106700 | ||
| 10/22/2025 | Sold | $675,000-3.4%$170/sqft |
Source: | ||
| 10/14/2025 | Contingent | $699,000$176/sqft |
Source: | ||
| 9/25/2025 | Price change | $699,000-1.5%$176/sqft |
Source: | ||
| 9/24/2025 | Listed for sale | $709,900$179/sqft |
Source: | ||

