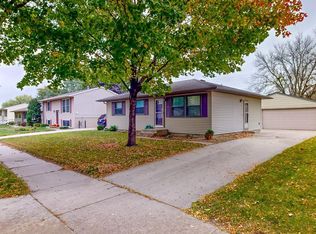Closed
$300,500
1766 10th Ave SE, Rochester, MN 55904
3beds
1,900sqft
Single Family Residence
Built in 1977
8,276.4 Square Feet Lot
$314,600 Zestimate®
$158/sqft
$1,889 Estimated rent
Home value
$314,600
$286,000 - $346,000
$1,889/mo
Zestimate® history
Loading...
Owner options
Explore your selling options
What's special
This stunning home perfectly combines comfort and style. Inside, you'll find beautiful flooring throughout and large, sunny windows that flood each room with natural light. The updated kitchen and spacious living room create an ideal setting for entertaining. Step outside to the expansive deck, perfect for enjoying seasonal moments—decorate for fall, carve pumpkins, host BBQs, or relax with a cup of cider. The flat, fully fenced yard offers endless possibilities. The expansive garage and large, flat driveway ensure plenty of parking, with additional on-street parking available. The bright, finished lower level offers ample space for an exercise area or recreation. The Flex room may easily double as an office, den, hobby room, mudroom, storage, or playroom. Radon mitigation is installed as well. Located in a beautiful, mature neighborhood, this home enjoys quick access to hospitals, shopping, schools, and parks. This property is a true gem!
Zillow last checked: 8 hours ago
Listing updated: November 27, 2025 at 11:20pm
Listed by:
Carrie Klassen 507-421-3980,
Re/Max Results
Bought with:
Rick Witt
Homes Plus Realty
Source: NorthstarMLS as distributed by MLS GRID,MLS#: 6607389
Facts & features
Interior
Bedrooms & bathrooms
- Bedrooms: 3
- Bathrooms: 2
- Full bathrooms: 1
- 3/4 bathrooms: 1
Bedroom 1
- Level: Upper
- Area: 130.68 Square Feet
- Dimensions: 10.8x12.10
Bedroom 2
- Level: Upper
- Area: 132.06 Square Feet
- Dimensions: 14.2x9.3
Bedroom 3
- Level: Lower
- Area: 123.75 Square Feet
- Dimensions: 12.5x9.9
Bathroom
- Level: Upper
- Area: 46.5 Square Feet
- Dimensions: 5x9.3
Bathroom
- Level: Lower
- Area: 41.31 Square Feet
- Dimensions: 5.1x8.1
Deck
- Level: Upper
- Area: 385.82 Square Feet
- Dimensions: 20.2x19.1
Dining room
- Level: Upper
- Area: 98.94 Square Feet
- Dimensions: 10.2x9.7
Family room
- Level: Lower
- Area: 349.04 Square Feet
- Dimensions: 15.11x23.1
Flex room
- Level: Lower
- Area: 161.2 Square Feet
- Dimensions: 12.4x13
Kitchen
- Level: Upper
- Area: 88.27 Square Feet
- Dimensions: 9.10x9.7
Living room
- Level: Upper
- Area: 192.2 Square Feet
- Dimensions: 12.4x15.5
Heating
- Forced Air
Cooling
- Central Air
Appliances
- Included: Dishwasher, Dryer, Microwave, Range, Refrigerator, Washer, Water Softener Owned
Features
- Basement: Finished,Concrete
- Number of fireplaces: 1
- Fireplace features: Wood Burning
Interior area
- Total structure area: 1,900
- Total interior livable area: 1,900 sqft
- Finished area above ground: 930
- Finished area below ground: 860
Property
Parking
- Total spaces: 2
- Parking features: Detached, Asphalt
- Garage spaces: 2
Accessibility
- Accessibility features: None
Features
- Levels: Multi/Split
- Patio & porch: Deck
- Fencing: Partial
Lot
- Size: 8,276 sqft
- Features: Many Trees
Details
- Foundation area: 930
- Parcel number: 641243013800
- Zoning description: Residential-Single Family
Construction
Type & style
- Home type: SingleFamily
- Property subtype: Single Family Residence
Materials
- Vinyl Siding
- Roof: Asphalt
Condition
- Age of Property: 48
- New construction: No
- Year built: 1977
Utilities & green energy
- Electric: Circuit Breakers
- Gas: Natural Gas
- Sewer: City Sewer/Connected
- Water: City Water/Connected
Community & neighborhood
Location
- Region: Rochester
- Subdivision: Meadow Park 12th Sub-Torrens
HOA & financial
HOA
- Has HOA: No
Price history
| Date | Event | Price |
|---|---|---|
| 11/27/2024 | Sold | $300,500+3.7%$158/sqft |
Source: | ||
| 9/29/2024 | Pending sale | $289,900$153/sqft |
Source: | ||
| 9/27/2024 | Listed for sale | $289,900+58.8%$153/sqft |
Source: | ||
| 5/30/2018 | Sold | $182,500$96/sqft |
Source: | ||
| 4/30/2018 | Pending sale | $182,500$96/sqft |
Source: Keller Williams Premier Realty Rochester #4087362 Report a problem | ||
Public tax history
| Year | Property taxes | Tax assessment |
|---|---|---|
| 2025 | $3,333 +6.7% | $277,100 +18.4% |
| 2024 | $3,123 | $234,100 -4.8% |
| 2023 | -- | $246,000 +7.7% |
Find assessor info on the county website
Neighborhood: Meadow Park
Nearby schools
GreatSchools rating
- 3/10Franklin Elementary SchoolGrades: PK-5Distance: 0.3 mi
- 9/10Mayo Senior High SchoolGrades: 8-12Distance: 0.6 mi
- 4/10Willow Creek Middle SchoolGrades: 6-8Distance: 0.6 mi
Schools provided by the listing agent
- Elementary: Ben Franklin
- Middle: Willow Creek
- High: Mayo
Source: NorthstarMLS as distributed by MLS GRID. This data may not be complete. We recommend contacting the local school district to confirm school assignments for this home.
Get a cash offer in 3 minutes
Find out how much your home could sell for in as little as 3 minutes with a no-obligation cash offer.
Estimated market value$314,600
Get a cash offer in 3 minutes
Find out how much your home could sell for in as little as 3 minutes with a no-obligation cash offer.
Estimated market value
$314,600
