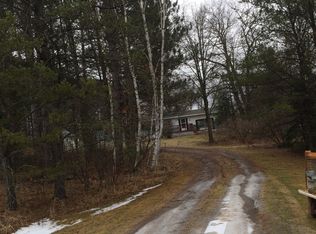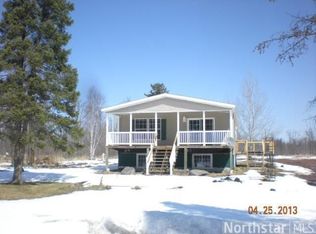Closed
$196,000
17658 Highway 18, Finlayson, MN 55735
3beds
2,828sqft
Single Family Residence
Built in 1974
5.74 Acres Lot
$273,700 Zestimate®
$69/sqft
$2,473 Estimated rent
Home value
$273,700
$244,000 - $309,000
$2,473/mo
Zestimate® history
Loading...
Owner options
Explore your selling options
What's special
This property would be a homesteaders dream! 3 bedroom walkout on 5.74 acres. Many outbuildings including 2 insulated, heated garages with shop space. Small hog/animal barn, wood shed, storage shed, 8 in all! Brand new mound system. Home has a great kitchen with oak cabinets, second kitchen downstairs for canning or preparing holiday meals. There are two bump out sunrooms. One upstairs and one downstairs which makes a great space to start plants in the spring. Hardwood flooring in the Living Room. The yard is beautiful with mature trees, a garden spot, apple trees and raspberry bushes. The location is perfect, quiet, on a good road between Mille Lacs and I35, close to State land. Quick Close Possible.
Zillow last checked: 8 hours ago
Listing updated: May 06, 2025 at 07:44am
Listed by:
Roxanne M Patterson 320-364-0293,
Northern Lights Realty, LLC
Bought with:
Roxanne M Patterson
Northern Lights Realty, LLC
Source: NorthstarMLS as distributed by MLS GRID,MLS#: 6400136
Facts & features
Interior
Bedrooms & bathrooms
- Bedrooms: 3
- Bathrooms: 2
- Full bathrooms: 1
- 1/4 bathrooms: 1
Bedroom 1
- Level: Main
- Area: 176 Square Feet
- Dimensions: 11x16
Bedroom 2
- Level: Main
- Area: 135 Square Feet
- Dimensions: 15x9
Bedroom 3
- Level: Main
- Area: 137.5 Square Feet
- Dimensions: 12.5x11
Dining room
- Level: Main
- Area: 110 Square Feet
- Dimensions: 11x10
Flex room
- Level: Lower
- Area: 520 Square Feet
- Dimensions: 26x20
Kitchen
- Level: Main
- Area: 126.5 Square Feet
- Dimensions: 11x11.5
Living room
- Level: Main
- Area: 325.5 Square Feet
- Dimensions: 15.5x21
Sun room
- Level: Main
- Area: 126 Square Feet
- Dimensions: 6x21
Sun room
- Level: Basement
- Area: 126 Square Feet
- Dimensions: 6x21
Utility room
- Level: Lower
- Area: 598 Square Feet
- Dimensions: 26x23
Heating
- Forced Air
Cooling
- Central Air
Appliances
- Included: Dishwasher, Double Oven, Dryer, Electric Water Heater, Microwave, Range, Refrigerator, Washer
Features
- Basement: Block,Daylight,Full,Unfinished,Walk-Out Access
- Has fireplace: No
Interior area
- Total structure area: 2,828
- Total interior livable area: 2,828 sqft
- Finished area above ground: 1,414
- Finished area below ground: 0
Property
Parking
- Total spaces: 4
- Parking features: Detached, Gravel, Heated Garage, Insulated Garage
- Garage spaces: 4
- Details: Garage Dimensions (26X42)
Accessibility
- Accessibility features: None
Features
- Levels: One
- Stories: 1
- Patio & porch: Deck
Lot
- Size: 5.74 Acres
- Dimensions: 500 x 500
Details
- Additional structures: Additional Garage, Workshop, Storage Shed
- Foundation area: 1414
- Parcel number: 380017702
- Zoning description: Residential-Single Family
Construction
Type & style
- Home type: SingleFamily
- Property subtype: Single Family Residence
Materials
- Vinyl Siding, Block, Concrete
- Roof: Age 8 Years or Less,Asphalt
Condition
- Age of Property: 51
- New construction: No
- Year built: 1974
Utilities & green energy
- Electric: 200+ Amp Service, Power Company: East Central Energy
- Gas: Propane
- Sewer: Mound Septic, Private Sewer, Septic System Compliant - Yes
- Water: Drilled, Well
Community & neighborhood
Location
- Region: Finlayson
HOA & financial
HOA
- Has HOA: No
Price history
| Date | Event | Price |
|---|---|---|
| 1/19/2024 | Sold | $196,000-14.8%$69/sqft |
Source: | ||
| 12/20/2023 | Pending sale | $230,000$81/sqft |
Source: | ||
| 11/12/2023 | Price change | $230,000-6.1%$81/sqft |
Source: | ||
| 10/10/2023 | Price change | $245,000-3.9%$87/sqft |
Source: | ||
| 9/20/2023 | Price change | $255,000-3.8%$90/sqft |
Source: | ||
Public tax history
Tax history is unavailable.
Neighborhood: 55735
Nearby schools
GreatSchools rating
- 3/10Finlayson Elementary SchoolGrades: PK-6Distance: 13.9 mi
- 4/10Hinckley-Finlayson SecondaryGrades: 7-12Distance: 19.1 mi

Get pre-qualified for a loan
At Zillow Home Loans, we can pre-qualify you in as little as 5 minutes with no impact to your credit score.An equal housing lender. NMLS #10287.
Sell for more on Zillow
Get a free Zillow Showcase℠ listing and you could sell for .
$273,700
2% more+ $5,474
With Zillow Showcase(estimated)
$279,174
