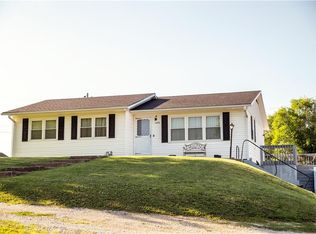Beautiful Ranch home on the edge of town Four bedrooms and three full baths Living room with wood burning fireplace New bathrooms with granite countertops New kitchen cabinets and granite countertops New concrete patio New windows New electrical service New drain lines All new flooring and paint Unfinished basement with wood burning fireplace To contact me, text or leave a message at 913-360-2073
This property is off market, which means it's not currently listed for sale or rent on Zillow. This may be different from what's available on other websites or public sources.
