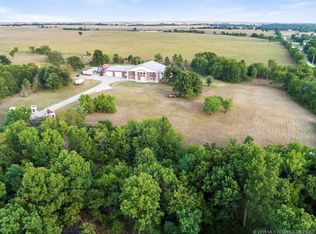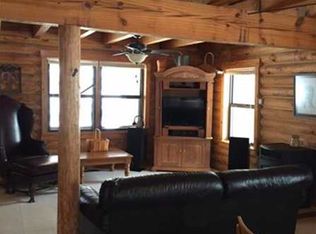Want a private oasis that can't be seen from the highway yet is close to the highway? Built with 2x10s so the walls are extra deep, well insulated! Garage is 60X40 with heat/air and commercially wired. Garage has (3) 10' overhead doors, commercial Exhaust Fan. Park like yard backs up to a 2300 Acre ranch so privacy is amazing! The upstairs could easily be rented out on weekends for private parties. The possibilities are endless with this property. There is plenty of room to build more if needed.
This property is off market, which means it's not currently listed for sale or rent on Zillow. This may be different from what's available on other websites or public sources.

