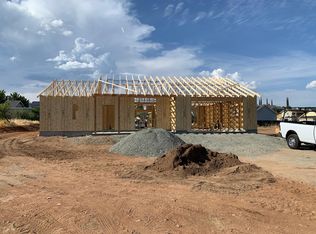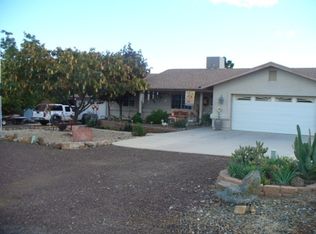Well maintained Log Home situated on a .75 acre lot with mature trees, fruit trees, rose bushes, garden and greenhouse. This private setting backs up to state land with amazing views and is fully fenced. Walk in to the open floorplan with beautiful t&g wood throughout. Maple Cabinets w/center island in Kitchen and corian countertops. Bedroom and bathroom on the main level, Loft Master Suite upstairs. Lots of potential in the finished basement area for 3rd and/or 4 bedroom plus living area,game room, or craft room with it's on entrance. The oversized garage is complete with a workbench and full bathroom. Relax on the covered porch or enjoy the spa in the backyard.
This property is off market, which means it's not currently listed for sale or rent on Zillow. This may be different from what's available on other websites or public sources.


