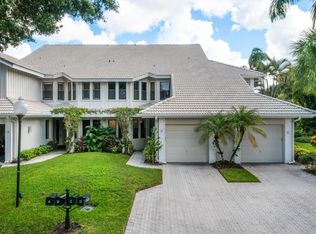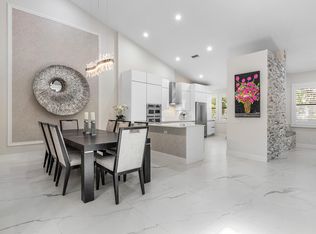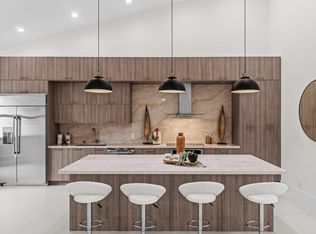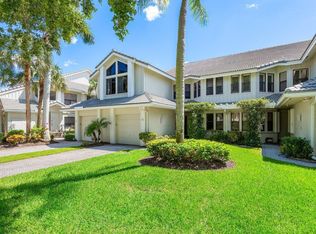Sold for $530,000 on 08/22/25
$530,000
17652 Ashbourne D Way #D, Boca Raton, FL 33496
2beds
2,232sqft
Condominium
Built in 1987
-- sqft lot
$530,400 Zestimate®
$237/sqft
$6,272 Estimated rent
Home value
$530,400
$477,000 - $589,000
$6,272/mo
Zestimate® history
Loading...
Owner options
Explore your selling options
What's special
Welcome to this serene first-floor condo, located in the highly-acclaimed Polo Club Country Club. Perfectly positioned to capture tranquil lake views, this residence offers a rare blend of privacy and comfort. Step inside and be greeted by an open-concept layout designed for both relaxed living and effortless entertaining. Sunlight fills the spacious living room, creating a warm and inviting ambiance. The enclosed patio, a true highlight of the home, invites you to unwind as you enjoy the peaceful backdrop of the shimmering lake. The kitchen is equipped with generous cabinetry and an eat-in dining space. A connected formal dining space offers the perfect setting to entertain. Situated privately on its own, the primary suite offers the same gorgeous lake vistas with a large walk-in closet and spacious primary bathroom. An additional en-suite bedroom is a relaxing setting for guests. A den can effortlessly be converted back to a full third bedroom to suit your lifestyle or hosting needs. The home also includes accordion shutters on all windows and doors for added peace of mind and storm protection.
Located in the Ashbourne section of the award-winning Polo Club, this home is within walking distance to the clubhouse where you will find the exceptional amenities of country club living such as the two championship 18-hole golf courses, an internationally awarded tennis/pickleball center, and a 145,000 SF Clubhouse with multiple restaurants, bars, gym/spa, aquatics center, and activities for all.
Zillow last checked: 8 hours ago
Listing updated: August 23, 2025 at 12:42am
Listed by:
Michael Andrew Ledwitz 561-235-3900,
Engel & Volkers Boca Raton,
Wendy Cullison Ledwitz 561-221-1400,
Engel & Volkers Boca Raton
Bought with:
Michael Andrew Ledwitz
Engel & Volkers Boca Raton
Source: BeachesMLS,MLS#: RX-11089901 Originating MLS: Beaches MLS
Originating MLS: Beaches MLS
Facts & features
Interior
Bedrooms & bathrooms
- Bedrooms: 2
- Bathrooms: 3
- Full bathrooms: 2
- 1/2 bathrooms: 1
Primary bedroom
- Level: M
- Area: 255 Square Feet
- Dimensions: 15 x 17
Bedroom 2
- Level: M
- Area: 143 Square Feet
- Dimensions: 13 x 11
Den
- Level: M
- Area: 187 Square Feet
- Dimensions: 11 x 17
Dining room
- Level: M
- Area: 108 Square Feet
- Dimensions: 12 x 9
Kitchen
- Level: M
- Area: 150 Square Feet
- Dimensions: 15 x 10
Living room
- Level: M
- Area: 360 Square Feet
- Dimensions: 15 x 24
Heating
- Central, Electric
Cooling
- Central Air, Electric
Appliances
- Included: Dishwasher, Disposal, Dryer, Freezer, Microwave, Electric Range, Refrigerator, Washer, Electric Water Heater
- Laundry: Sink, Inside
Features
- Built-in Features, Closet Cabinets, Entry Lvl Lvng Area, Entrance Foyer, Pantry, Split Bedroom, Walk-In Closet(s)
- Flooring: Carpet, Tile
- Windows: Blinds, Accordion Shutters (Complete), Storm Shutters
Interior area
- Total structure area: 2,499
- Total interior livable area: 2,232 sqft
Property
Parking
- Total spaces: 1
- Parking features: 2+ Spaces, Driveway, Garage - Attached, Auto Garage Open, Commercial Vehicles Prohibited
- Attached garage spaces: 1
- Has uncovered spaces: Yes
Features
- Stories: 1
- Exterior features: Auto Sprinkler
- Pool features: Community
- Spa features: Community
- Has view: Yes
- View description: Lake
- Has water view: Yes
- Water view: Lake
- Waterfront features: Lake Front
Details
- Additional structures: Util-Garage
- Parcel number: 00424635190000940
- Zoning: RS
Construction
Type & style
- Home type: Condo
- Property subtype: Condominium
Materials
- CBS
- Roof: Concrete
Condition
- Resale
- New construction: No
- Year built: 1987
Utilities & green energy
- Sewer: Public Sewer
- Water: Public
- Utilities for property: Cable Connected, Electricity Connected, Underground Utilities
Community & neighborhood
Security
- Security features: Gated with Guard, Private Guard, Security Patrol, Security System Owned, Smoke Detector(s)
Community
- Community features: Basketball, Bike - Jog, Cabana, Cafe/Restaurant, Clubhouse, Fitness Center, Golf, Manager on Site, Pickleball, Putting Green, Sauna, Sidewalks, Street Lights, Tennis Court(s), Whirlpool, Club Membership Req, Golf Purchase, Social Membership, Tennis Mmbrshp Avlbl, Gated
Location
- Region: Boca Raton
- Subdivision: Ashbourne / Polo Club
HOA & financial
HOA
- Has HOA: Yes
- HOA fee: $965 monthly
- Services included: Cable TV, Common Areas, Common R.E. Tax, Insurance-Bldg, Maintenance Grounds, Legal/Accounting, Maintenance Structure, Manager, Reserve Funds, Roof Maintenance, Sewer, Trash, Water
Other fees
- Application fee: $150
- Membership fee: $200,000
Other financial information
- Additional fee information: Membership Fee: 200000
Other
Other facts
- Listing terms: Cash,Conventional
Price history
| Date | Event | Price |
|---|---|---|
| 8/22/2025 | Sold | $530,000-7.7%$237/sqft |
Source: | ||
| 6/24/2025 | Pending sale | $574,000$257/sqft |
Source: | ||
| 6/20/2025 | Price change | $574,000-4.2%$257/sqft |
Source: | ||
| 5/12/2025 | Listed for sale | $599,000+51.6%$268/sqft |
Source: | ||
| 6/14/2020 | Listing removed | $395,000$177/sqft |
Source: Engel & V�lkers Boca Raton #RX-10627632 Report a problem | ||
Public tax history
| Year | Property taxes | Tax assessment |
|---|---|---|
| 2024 | $5,329 +2.5% | $345,484 +3% |
| 2023 | $5,197 +0.9% | $335,421 +3% |
| 2022 | $5,149 +0.6% | $325,651 +3% |
Find assessor info on the county website
Neighborhood: 33496
Nearby schools
GreatSchools rating
- 10/10Calusa Elementary SchoolGrades: PK-5Distance: 0.4 mi
- 8/10Spanish River Community High SchoolGrades: 6-12Distance: 1.4 mi
- 9/10Omni Middle SchoolGrades: 6-8Distance: 1.6 mi
Get a cash offer in 3 minutes
Find out how much your home could sell for in as little as 3 minutes with a no-obligation cash offer.
Estimated market value
$530,400
Get a cash offer in 3 minutes
Find out how much your home could sell for in as little as 3 minutes with a no-obligation cash offer.
Estimated market value
$530,400



