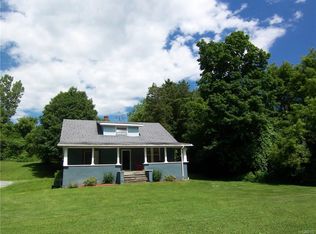Closed
$265,000
1765 West Rd, Oneida, NY 13421
5beds
2,608sqft
Single Family Residence
Built in 1908
0.79 Acres Lot
$271,300 Zestimate®
$102/sqft
$2,285 Estimated rent
Home value
$271,300
Estimated sales range
Not available
$2,285/mo
Zestimate® history
Loading...
Owner options
Explore your selling options
What's special
Welcome home to this 5 bedroom 2 full bath charmer-of-a-home with over 2600 sf of living space with a 3 stall cement block bi-level garage that allows great storage/workshop space for those DIY projects & hobbies, making this home not just a residence, but a haven for creativity as well as practicality. This home with many updates, to include new in 2025 LVT(Luxury Vinyl Tile) flooring, new furnace in 2022, new metal roof on garage in 2019, gutters added in 2014 & a brand new built-in stove. The additional blown-in & fiberglass insulation helps to make this large home cost friendly. See list of improvements in the disclosure. Also offered/featured is the heated sun room, a wood stove, spacious rooms, hardwood floors, rich natural woodworking, built-in bookcases, a window box & a 2nd staircase, all adding to the character/times of this special home building era. The flexible floor plan allows multi-use to individualize your living needs, yes, if a 6th bedroom is needed, it has a closet & window. Equally the outdoor space with an oversized wrap-a-round deck, the quaint open covered front porch & a large deep yard, helps to contribute to the perfect place for relaxation & gatherings, making it the ideal setting for outdoor activities & ensuring privacy & enjoyment for both you & pets alike. Included are the raised garden beds, 2 apple & 2 pear trees. See pics & disclosures for more details of the many features & benefits this exceptional home has to offer. Don't miss this opportunity to make this your new home...
Zillow last checked: 8 hours ago
Listing updated: November 05, 2025 at 07:49am
Listed by:
Martin C. Bell 315-794-6090,
Assist2Sell Buyers & Sellers 1st Choice
Bought with:
Sharon Caron, 10401212376
WEICHERT, REALTORS-TBG
Source: NYSAMLSs,MLS#: S1619817 Originating MLS: Mohawk Valley
Originating MLS: Mohawk Valley
Facts & features
Interior
Bedrooms & bathrooms
- Bedrooms: 5
- Bathrooms: 2
- Full bathrooms: 2
- Main level bathrooms: 1
Heating
- Propane, Wood, Forced Air
Appliances
- Included: Built-In Range, Built-In Oven, Dishwasher, Electric Oven, Electric Range, Electric Water Heater, Refrigerator
- Laundry: Main Level
Features
- Ceiling Fan(s), Den, Separate/Formal Dining Room, Entrance Foyer, Eat-in Kitchen, Separate/Formal Living Room, Home Office, Pantry, Natural Woodwork
- Flooring: Carpet, Hardwood, Luxury Vinyl, Other, See Remarks, Varies
- Basement: Full,Sump Pump
- Number of fireplaces: 1
Interior area
- Total structure area: 2,608
- Total interior livable area: 2,608 sqft
Property
Parking
- Total spaces: 3
- Parking features: Detached, Electricity, Garage, Storage, Other
- Garage spaces: 3
Features
- Levels: Two
- Stories: 2
- Patio & porch: Deck, Open, Porch
- Exterior features: Blacktop Driveway, Deck, Enclosed Porch, Porch, Private Yard, See Remarks, Propane Tank - Leased
Lot
- Size: 0.79 Acres
- Dimensions: 167 x 193
- Features: Rectangular, Rectangular Lot
Details
- Parcel number: 25128904600000010340000000
- Special conditions: Standard
Construction
Type & style
- Home type: SingleFamily
- Architectural style: Two Story
- Property subtype: Single Family Residence
Materials
- Blown-In Insulation, Other, Shake Siding, Spray Foam Insulation, See Remarks, Copper Plumbing
- Foundation: Block, Stone
- Roof: Architectural,Shingle
Condition
- Resale
- Year built: 1908
Utilities & green energy
- Electric: Circuit Breakers
- Sewer: Septic Tank
- Water: Connected, Public
- Utilities for property: Cable Available, Water Connected
Green energy
- Energy efficient items: HVAC
Community & neighborhood
Location
- Region: Oneida
- Subdivision: Oneida Purchase
Other
Other facts
- Listing terms: Cash,Conventional,FHA
Price history
| Date | Event | Price |
|---|---|---|
| 10/30/2025 | Sold | $265,000-5.3%$102/sqft |
Source: | ||
| 8/13/2025 | Pending sale | $279,900$107/sqft |
Source: | ||
| 7/14/2025 | Price change | $279,900-6.4%$107/sqft |
Source: | ||
| 7/7/2025 | Listed for sale | $299,000+117.5%$115/sqft |
Source: | ||
| 3/24/2021 | Listing removed | -- |
Source: Owner Report a problem | ||
Public tax history
| Year | Property taxes | Tax assessment |
|---|---|---|
| 2024 | -- | $131,300 |
| 2023 | -- | $131,300 |
| 2022 | -- | $131,300 |
Find assessor info on the county website
Neighborhood: 13421
Nearby schools
GreatSchools rating
- 5/10North Broad Street SchoolGrades: K-5Distance: 2.7 mi
- 3/10Otto L Shortell Middle SchoolGrades: 6-8Distance: 3.8 mi
- 6/10Oneida Senior High SchoolGrades: 9-12Distance: 1.7 mi
Schools provided by the listing agent
- District: Oneida
Source: NYSAMLSs. This data may not be complete. We recommend contacting the local school district to confirm school assignments for this home.
