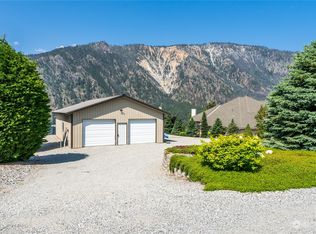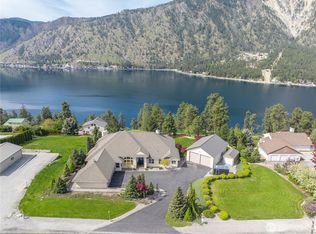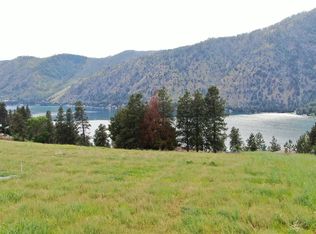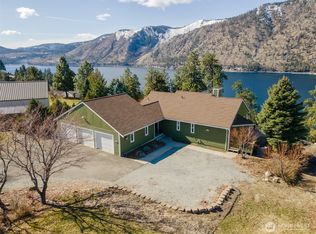Sold
Listed by:
John Gasper,
Windermere RE/Lake Chelan
Bought with: Epique Realty
$1,700,000
1765 Summit Boulevard, Manson, WA 98831
5beds
3,906sqft
Single Family Residence
Built in 2012
0.59 Acres Lot
$1,696,800 Zestimate®
$435/sqft
$3,439 Estimated rent
Home value
$1,696,800
$1.49M - $1.92M
$3,439/mo
Zestimate® history
Loading...
Owner options
Explore your selling options
What's special
Stunning 5BD/3BA 3,906SF Helios Hills home w/ high-end finishes, exceptional outdoor living area w/ pool, spa & panoramic lake views. Main level w/ entertainer’s kitchen, granite countertops, induction cooktop & high-end appliances, great room w/ vaulted ceilings & fireplace, spacious primary suite w/ spa-like bath & 2nd bedroom. Lower level w/ 3 bedrooms & large media/game room w/ wine cellar, fireplace, kitchenette, shuffleboard, air hockey & single-slate pool table. French doors throughout open onto upper level outdoor Trex decking living area complete w/ dining, lounge & BBQ area. Lower level patio w/ oversized heated pool & private spa. Attached heated garage + 2nd garage. Community waterfront w/ boat launch & dock. Turn-key furnished.
Zillow last checked: 8 hours ago
Listing updated: June 16, 2025 at 04:04am
Listed by:
John Gasper,
Windermere RE/Lake Chelan
Bought with:
Melissa Cook, 25003262
Epique Realty
Source: NWMLS,MLS#: 2339496
Facts & features
Interior
Bedrooms & bathrooms
- Bedrooms: 5
- Bathrooms: 3
- Full bathrooms: 3
- Main level bathrooms: 2
- Main level bedrooms: 2
Primary bedroom
- Level: Main
Bedroom
- Level: Main
Bedroom
- Level: Lower
Bedroom
- Level: Lower
Bedroom
- Level: Lower
Bathroom full
- Level: Main
Bathroom full
- Level: Lower
Bathroom full
- Level: Main
Bonus room
- Level: Lower
Entry hall
- Level: Main
Great room
- Level: Main
Kitchen with eating space
- Level: Main
Rec room
- Level: Lower
Utility room
- Level: Lower
Utility room
- Level: Main
Heating
- Fireplace, Forced Air, Heat Pump, Electric
Cooling
- Forced Air, Heat Pump
Appliances
- Included: Dishwasher(s), Double Oven, Dryer(s), Microwave(s), Refrigerator(s), Stove(s)/Range(s), Washer(s), Water Heater: Electric, Water Heater Location: Lower Utility Room
Features
- Bath Off Primary, Ceiling Fan(s), Dining Room, Walk-In Pantry
- Flooring: Ceramic Tile, Engineered Hardwood, Carpet
- Doors: French Doors
- Windows: Double Pane/Storm Window, Skylight(s)
- Basement: Daylight,Finished
- Number of fireplaces: 3
- Fireplace features: Gas, Lower Level: 1, Main Level: 2, Fireplace
Interior area
- Total structure area: 3,906
- Total interior livable area: 3,906 sqft
Property
Parking
- Total spaces: 3
- Parking features: Driveway, Attached Garage, Detached Garage
- Attached garage spaces: 3
Features
- Levels: One
- Stories: 1
- Entry location: Main
- Patio & porch: Bath Off Primary, Ceiling Fan(s), Ceramic Tile, Double Pane/Storm Window, Dining Room, Fireplace, Fireplace (Primary Bedroom), French Doors, Hot Tub/Spa, Skylight(s), Walk-In Pantry, Water Heater
- Pool features: In-Ground
- Has spa: Yes
- Spa features: Indoor
- Has view: Yes
- View description: Lake, Mountain(s), Territorial
- Has water view: Yes
- Water view: Lake
- Waterfront features: Lake
Lot
- Size: 0.59 Acres
- Dimensions: 228' x 110' x 234' x 110'
- Features: Drought Resistant Landscape, Paved, Cable TV, Deck, Fenced-Partially, High Speed Internet, Hot Tub/Spa, Irrigation, Outbuildings, Patio, Propane, Shop
- Topography: Level,Partial Slope
Details
- Parcel number: 282121605007
- Zoning: RR 2.5
- Zoning description: Jurisdiction: County
- Special conditions: Standard
- Other equipment: Leased Equipment: N/A
Construction
Type & style
- Home type: SingleFamily
- Architectural style: Traditional
- Property subtype: Single Family Residence
Materials
- Cement/Concrete, Stone, Wood Siding, Wood Products
- Foundation: Poured Concrete
- Roof: Composition
Condition
- Very Good
- Year built: 2012
Details
- Builder name: Bob Stotko, Chelan Valley Builders
Utilities & green energy
- Electric: Company: Chelan County PUD
- Sewer: Septic Tank, Company: Septic System
- Water: Public, Company: LCRD
- Utilities for property: Local Tel, Local Tel
Community & neighborhood
Community
- Community features: Boat Launch
Location
- Region: Manson
- Subdivision: Manson
Other
Other facts
- Listing terms: Cash Out,Conventional
- Cumulative days on market: 13 days
Price history
| Date | Event | Price |
|---|---|---|
| 5/16/2025 | Sold | $1,700,000-1.7%$435/sqft |
Source: | ||
| 4/29/2025 | Pending sale | $1,730,000$443/sqft |
Source: | ||
| 4/17/2025 | Listed for sale | $1,730,000+810.5%$443/sqft |
Source: | ||
| 3/25/2011 | Sold | $190,000$49/sqft |
Source: | ||
Public tax history
| Year | Property taxes | Tax assessment |
|---|---|---|
| 2024 | $9,925 -1.6% | $1,318,985 -11.8% |
| 2023 | $10,086 +11.4% | $1,495,492 +21.9% |
| 2022 | $9,054 -0.2% | $1,227,033 +16.8% |
Find assessor info on the county website
Neighborhood: 98831
Nearby schools
GreatSchools rating
- 5/10Manson Elementary SchoolGrades: K-5Distance: 2.5 mi
- 5/10Manson Middle SchoolGrades: 6-8Distance: 2.4 mi
- 6/10Manson Junior Senior High SchoolGrades: 9-12Distance: 2.4 mi
Schools provided by the listing agent
- Elementary: Manson Elem
- Middle: Manson Jnr Snr High
- High: Manson Jnr Snr High
Source: NWMLS. This data may not be complete. We recommend contacting the local school district to confirm school assignments for this home.

Get pre-qualified for a loan
At Zillow Home Loans, we can pre-qualify you in as little as 5 minutes with no impact to your credit score.An equal housing lender. NMLS #10287.



