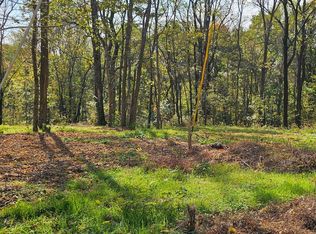Closed
$830,000
1765 Sugar Ridge Rd, Spring Hill, TN 37174
4beds
2,900sqft
Single Family Residence, Residential
Built in 2007
1.8 Acres Lot
$853,700 Zestimate®
$286/sqft
$3,029 Estimated rent
Home value
$853,700
$802,000 - $905,000
$3,029/mo
Zestimate® history
Loading...
Owner options
Explore your selling options
What's special
Owner/Agent - Original owner selling custom built brick home. Location of home is super convenient while experiencing the tranquility of the property and home. 1.8 acres has 500’ of road frontage. The home is full brick. Brazilian Cherry hardwood floors and soaring ceilings in LR, BreakfastRm and DR, 9’ in Bedrms and 9’+ lower level! Kitchen has furniture grade custom cabinetry, pantry and adjacent laundry room, all w/ceramic tile floor. Abundant closets throughout. The walk-out basement has a great room, kitchenette, bedroom, flex room and full bath w/shower. All areas have stained concrete floor and open to the garage (25x23) and screened porch with galvanized roof ceiling. Main level has 3 bedrooms all with beautiful views of the property. The Primary bedroom is a sanctuary with trey ceiling and sitting room that looks out onto wooded property. Stunningly serene views! Enjoy the photos to sample a taste of The Ridge. (Yes, we will be moving the landscaping rocks, again!)
Zillow last checked: 8 hours ago
Listing updated: February 27, 2025 at 10:40am
Listing Provided by:
Scott Shoopman 615-207-1637,
Masters Realty
Bought with:
Laura Schupp, 361402
Parks Compass
Source: RealTracs MLS as distributed by MLS GRID,MLS#: 2663484
Facts & features
Interior
Bedrooms & bathrooms
- Bedrooms: 4
- Bathrooms: 3
- Full bathrooms: 3
- Main level bedrooms: 3
Bedroom 1
- Features: Suite
- Level: Suite
- Area: 330 Square Feet
- Dimensions: 22x15
Bedroom 2
- Area: 143 Square Feet
- Dimensions: 13x11
Bedroom 3
- Area: 121 Square Feet
- Dimensions: 11x11
Bedroom 4
- Features: Walk-In Closet(s)
- Level: Walk-In Closet(s)
- Area: 180 Square Feet
- Dimensions: 15x12
Bonus room
- Features: Basement Level
- Level: Basement Level
- Area: 330 Square Feet
- Dimensions: 22x15
Dining room
- Features: Formal
- Level: Formal
- Area: 144 Square Feet
- Dimensions: 12x12
Kitchen
- Features: Pantry
- Level: Pantry
- Area: 110 Square Feet
- Dimensions: 11x10
Living room
- Area: 304 Square Feet
- Dimensions: 19x16
Heating
- Heat Pump
Cooling
- Central Air
Appliances
- Included: Dishwasher, Microwave, Refrigerator, Electric Oven, Electric Range
- Laundry: Electric Dryer Hookup, Washer Hookup
Features
- Ceiling Fan(s), Extra Closets, High Ceilings, Pantry, Storage, Walk-In Closet(s), Primary Bedroom Main Floor
- Flooring: Carpet, Concrete, Wood, Tile
- Basement: Finished
- Number of fireplaces: 1
- Fireplace features: Gas, Living Room
Interior area
- Total structure area: 2,900
- Total interior livable area: 2,900 sqft
- Finished area above ground: 1,850
- Finished area below ground: 1,050
Property
Parking
- Total spaces: 4
- Parking features: Basement, Asphalt
- Attached garage spaces: 2
- Uncovered spaces: 2
Features
- Levels: Two
- Stories: 1
- Patio & porch: Deck, Covered, Screened
- Fencing: Partial
Lot
- Size: 1.80 Acres
- Features: Hilly, Wooded
Details
- Parcel number: 094152 02900 00004152
- Special conditions: Standard
Construction
Type & style
- Home type: SingleFamily
- Architectural style: Contemporary
- Property subtype: Single Family Residence, Residential
Materials
- Brick
- Roof: Shingle
Condition
- New construction: No
- Year built: 2007
Utilities & green energy
- Sewer: Septic Tank
- Water: Well
Community & neighborhood
Security
- Security features: Security System
Location
- Region: Spring Hill
- Subdivision: Shoopman
Price history
| Date | Event | Price |
|---|---|---|
| 9/26/2024 | Sold | $830,000-2.4%$286/sqft |
Source: | ||
| 8/24/2024 | Pending sale | $850,000$293/sqft |
Source: | ||
| 8/9/2024 | Listed for sale | $850,000$293/sqft |
Source: | ||
| 7/7/2024 | Contingent | $850,000$293/sqft |
Source: | ||
| 6/30/2024 | Price change | $850,000-2.9%$293/sqft |
Source: | ||
Public tax history
| Year | Property taxes | Tax assessment |
|---|---|---|
| 2024 | $1,827 | $97,175 |
| 2023 | $1,827 | $97,175 |
| 2022 | $1,827 | $97,175 |
Find assessor info on the county website
Neighborhood: 37174
Nearby schools
GreatSchools rating
- 6/10Heritage Elementary SchoolGrades: PK-5Distance: 3.2 mi
- 9/10Heritage Middle SchoolGrades: 6-8Distance: 3 mi
- 10/10Independence High SchoolGrades: 9-12Distance: 5.2 mi
Schools provided by the listing agent
- Elementary: Heritage Elementary
- Middle: Heritage Middle School
- High: Independence High School
Source: RealTracs MLS as distributed by MLS GRID. This data may not be complete. We recommend contacting the local school district to confirm school assignments for this home.
Get a cash offer in 3 minutes
Find out how much your home could sell for in as little as 3 minutes with a no-obligation cash offer.
Estimated market value
$853,700
Get a cash offer in 3 minutes
Find out how much your home could sell for in as little as 3 minutes with a no-obligation cash offer.
Estimated market value
$853,700
