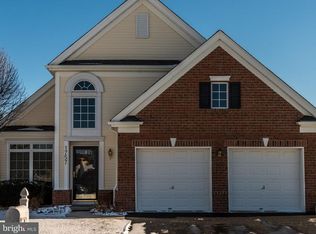Corner property in desirable Village Grande development, close to highways, health campus, restaurants, and shopping. Open concept plan features large first floor master suite with tray ceiling, whirlpool tub, and his & hers closets. Spacious kitchen with island, quartz countertops, and breakfast table opens to family room and bright sunroom. Living room and dining area has vaulted ceiling that opens to loft space and a third bed and bath on second floor. 55+ development covers all moving and snow removal. Club house features community pool, tennis courts, meeting rooms, and many other amenities.
This property is off market, which means it's not currently listed for sale or rent on Zillow. This may be different from what's available on other websites or public sources.
