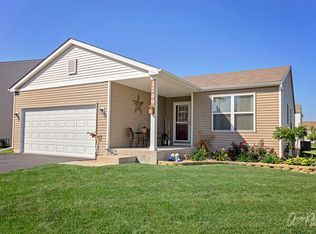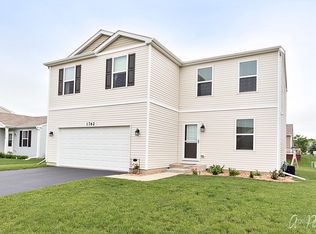Closed
$309,000
1765 Sebastian Rd, Woodstock, IL 60098
3beds
1,951sqft
Single Family Residence
Built in 2013
6,882.48 Square Feet Lot
$338,500 Zestimate®
$158/sqft
$2,660 Estimated rent
Home value
$338,500
$322,000 - $355,000
$2,660/mo
Zestimate® history
Loading...
Owner options
Explore your selling options
What's special
Incredible ownership opportunity to live in the Sweetwater sub! This spacious home features an open concept main floor with a large gathering room, dining space, and kitchen with an island and closet pantry for additional storage. Upstairs, you will find a bonus loft space that is the perfect recreation room to watch movies, keep video game consoles, or create a cute home office! All guest bedrooms are generous in size and come with large closets. The primary suite features a private en-suite and walk-in closet to en-sure all your personal belongings can be neatly stored away. The basement boasts tons of potential for you to finish whatever suits your needs best. The egress window allows potential for you to create a 4th bedroom to use for guests when they come to visit. Just a short walk from the neighborhood playground and quick drive to downtown Woodstock, come see how perfect this home is for you, today!
Zillow last checked: 8 hours ago
Listing updated: June 02, 2023 at 01:03pm
Listing courtesy of:
Justin Lauer 630-891-8000,
Innovated Realty Solutions
Bought with:
Sergio Moya
Keller Williams Infinity
Source: MRED as distributed by MLS GRID,MLS#: 11738510
Facts & features
Interior
Bedrooms & bathrooms
- Bedrooms: 3
- Bathrooms: 3
- Full bathrooms: 2
- 1/2 bathrooms: 1
Primary bedroom
- Features: Flooring (Carpet), Bathroom (Full)
- Level: Second
- Area: 300 Square Feet
- Dimensions: 15X20
Bedroom 2
- Features: Flooring (Carpet)
- Level: Second
- Area: 216 Square Feet
- Dimensions: 12X18
Bedroom 3
- Features: Flooring (Carpet)
- Level: Second
- Area: 216 Square Feet
- Dimensions: 12X18
Dining room
- Features: Flooring (Vinyl)
- Level: Main
- Area: 182 Square Feet
- Dimensions: 14X13
Family room
- Features: Flooring (Carpet)
- Level: Main
- Area: 396 Square Feet
- Dimensions: 22X18
Kitchen
- Features: Kitchen (Pantry-Closet), Flooring (Vinyl)
- Level: Main
- Area: 130 Square Feet
- Dimensions: 10X13
Laundry
- Level: Second
- Area: 90 Square Feet
- Dimensions: 15X6
Loft
- Features: Flooring (Carpet)
- Level: Second
- Area: 252 Square Feet
- Dimensions: 14X18
Heating
- Natural Gas, Forced Air
Cooling
- Central Air
Appliances
- Included: Range, Microwave, Dishwasher, Washer, Dryer
- Laundry: Upper Level
Features
- Walk-In Closet(s), Open Floorplan, Pantry
- Basement: Unfinished,Egress Window,Full
Interior area
- Total structure area: 0
- Total interior livable area: 1,951 sqft
Property
Parking
- Total spaces: 2
- Parking features: Asphalt, On Site, Garage Owned, Attached, Garage
- Attached garage spaces: 2
Accessibility
- Accessibility features: No Disability Access
Features
- Stories: 2
Lot
- Size: 6,882 sqft
- Dimensions: 60 X 100
Details
- Parcel number: 0833156002
- Special conditions: None
- Other equipment: Sump Pump
Construction
Type & style
- Home type: SingleFamily
- Property subtype: Single Family Residence
Materials
- Vinyl Siding
- Foundation: Concrete Perimeter
- Roof: Asphalt
Condition
- New construction: No
- Year built: 2013
Utilities & green energy
- Electric: Circuit Breakers, 200+ Amp Service
- Sewer: Public Sewer
- Water: Public
Community & neighborhood
Security
- Security features: Carbon Monoxide Detector(s)
Community
- Community features: Park, Curbs, Sidewalks, Street Lights, Street Paved
Location
- Region: Woodstock
- Subdivision: Sweetwater
HOA & financial
HOA
- Has HOA: Yes
- HOA fee: $244 annually
- Services included: Other
Other
Other facts
- Listing terms: Conventional
- Ownership: Fee Simple w/ HO Assn.
Price history
| Date | Event | Price |
|---|---|---|
| 6/2/2023 | Sold | $309,000$158/sqft |
Source: | ||
| 4/6/2023 | Contingent | $309,000$158/sqft |
Source: | ||
| 4/4/2023 | Price change | $309,000-1.6%$158/sqft |
Source: | ||
| 3/25/2023 | Price change | $314,000-1.6%$161/sqft |
Source: | ||
| 3/16/2023 | Listed for sale | $319,000+85%$164/sqft |
Source: | ||
Public tax history
| Year | Property taxes | Tax assessment |
|---|---|---|
| 2024 | $8,252 +3.8% | $96,710 +9.3% |
| 2023 | $7,951 +3.7% | $88,441 +11.3% |
| 2022 | $7,666 +5.5% | $79,469 +7.5% |
Find assessor info on the county website
Neighborhood: 60098
Nearby schools
GreatSchools rating
- NAVerda Dierzen Early Learning CenterGrades: PK-K,2Distance: 0.7 mi
- 9/10Northwood Middle SchoolGrades: 6-8Distance: 0.7 mi
- 10/10Woodstock North High SchoolGrades: 8-12Distance: 1 mi
Schools provided by the listing agent
- Elementary: Mary Endres Elementary School
- Middle: Northwood Middle School
- High: Woodstock North High School
- District: 200
Source: MRED as distributed by MLS GRID. This data may not be complete. We recommend contacting the local school district to confirm school assignments for this home.
Get a cash offer in 3 minutes
Find out how much your home could sell for in as little as 3 minutes with a no-obligation cash offer.
Estimated market value$338,500
Get a cash offer in 3 minutes
Find out how much your home could sell for in as little as 3 minutes with a no-obligation cash offer.
Estimated market value
$338,500

