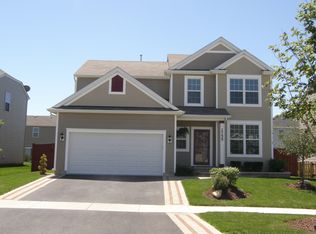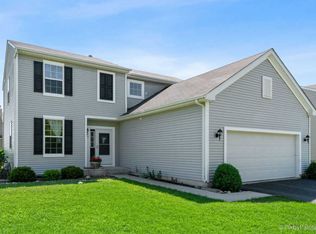Closed
$325,000
1765 Powers Rd, Woodstock, IL 60098
3beds
2,057sqft
Single Family Residence
Built in 2009
7,405.2 Square Feet Lot
$350,300 Zestimate®
$158/sqft
$2,465 Estimated rent
Home value
$350,300
$333,000 - $368,000
$2,465/mo
Zestimate® history
Loading...
Owner options
Explore your selling options
What's special
THIS 3 BEDROOM TWO AND A HALF BATH 2-STORY HOME WITH FULL FINISHED BASEMENT IS IN THE NEWER DESIRED SWEETWATER SUBDIVISION. THE MAIN LEVEL HAS 9 FOOT CEILINGS AND AN OPEN FLOOR PLAN PERFECT FOR ENTERTAINING GUESTS, AND THERE ARE A TON OF WINDOWS PROVIDING A LOT OF NATURAL LIGHT. IN THE KITCHEN, THERE ARE 42-INCH CABINETS, STAINLESS STEEL REFRIGERATOR (NEW IN 2018) AND OVEN/STOVE (NEW IN 2019), BLACK DISHWASHER AND MICROWAVE, AND PLENTY OF COUNTER SPACE FOR PREP WORK INCLUDING A BAR AREA FOR SERVING. THE FAMILY ROOM HAS A GAS FIREPLACE FOR THOSE COLD NIGHTS. THE SITTING ROOM FACES EAST WITH A LARGE WINDOW TO CATCH THE MORNING SUN WHILE YOU ENJOY YOUR COFFEE OR READ A BOOK. UPSTAIRS, THERE ARE THREE LARGE BEDROOMS PLUS A LOFT AREA IN THE MIDDLE MAKING IT VERY SPACIOUS AND OPEN. THE MASTER BEDROOM HAS TRAY CEILINGS, A WALK-IN CLOSET, AND A FULL EN-SUITE BATHROOM WITH HIS/HER SINKS AND SEPARATE SOAKER TUB AND SHOWER. THE FULL BASEMENT IS FINISHED WITH AN EXTRA AREA FOR ENTERTAINING AND ANOTHER SEPARATE AREA FOR A PLAYROOM OR WORKOUT ROOM. THERE IS ALSO PLENTY OF STORAGE IN THE BASEMENT AS WELL. OUTSIDE, ENJOY YOUR TRANQUIL FENCED BACKYARD ON YOUR LARGE PATIO. THERE IS ALSO A FIRE PIT FOR THOSE COOL EVENINGS. THE ROOF WAS NEW IN 2017. LOCATED A BLOCK AWAY FROM A LARGE PARK WITH A PLAYGROUND, YOU'RE ALSO A SHORT DRIVE TO THE HISTORIC DOWNTOWN WOODSTOCK SQUARE WITH RESTAURANTS, SHOPS AND THE WOODSTOCK OPERA HOUSE. EASY ACCESS TO THE METRA TRAIN LINE AND ROUTES 120, 47 AND 14.
Zillow last checked: 8 hours ago
Listing updated: July 01, 2024 at 02:32pm
Listing courtesy of:
Bradley Sowell, ABR,CRS 855-455-4652,
Northwest Suburban Real Estate
Bought with:
Lindsay Schulz
Redfin Corporation
Source: MRED as distributed by MLS GRID,MLS#: 12007720
Facts & features
Interior
Bedrooms & bathrooms
- Bedrooms: 3
- Bathrooms: 3
- Full bathrooms: 2
- 1/2 bathrooms: 1
Primary bedroom
- Features: Flooring (Carpet), Window Treatments (Blinds, Curtains/Drapes), Bathroom (Full)
- Level: Second
- Area: 168 Square Feet
- Dimensions: 14X12
Bedroom 2
- Features: Flooring (Carpet), Window Treatments (Blinds, Curtains/Drapes)
- Level: Second
- Area: 120 Square Feet
- Dimensions: 12X10
Bedroom 3
- Features: Flooring (Carpet), Window Treatments (Blinds, Curtains/Drapes)
- Level: Second
- Area: 110 Square Feet
- Dimensions: 11X10
Den
- Features: Flooring (Carpet)
- Level: Basement
- Area: 280 Square Feet
- Dimensions: 20X14
Eating area
- Features: Flooring (Vinyl), Window Treatments (Curtains/Drapes)
- Level: Main
- Area: 135 Square Feet
- Dimensions: 15X9
Family room
- Features: Flooring (Carpet), Window Treatments (Blinds, Curtains/Drapes)
- Level: Main
- Area: 208 Square Feet
- Dimensions: 16X13
Kitchen
- Features: Kitchen (Eating Area-Table Space, Pantry-Closet), Flooring (Vinyl)
- Level: Main
- Area: 130 Square Feet
- Dimensions: 13X10
Laundry
- Features: Flooring (Vinyl)
- Level: Main
- Area: 64 Square Feet
- Dimensions: 8X8
Loft
- Features: Flooring (Carpet), Window Treatments (Blinds, Curtains/Drapes)
- Level: Second
- Area: 135 Square Feet
- Dimensions: 15X9
Play room
- Features: Flooring (Carpet)
- Level: Basement
- Area: 132 Square Feet
- Dimensions: 12X11
Sitting room
- Features: Flooring (Carpet), Window Treatments (Blinds)
- Level: Main
- Area: 100 Square Feet
- Dimensions: 10X10
Heating
- Natural Gas, Forced Air
Cooling
- Central Air
Appliances
- Included: Range, Microwave, Dishwasher, Refrigerator, Washer, Dryer, Disposal, Humidifier
- Laundry: Main Level, Gas Dryer Hookup, In Unit
Features
- Walk-In Closet(s), High Ceilings
- Basement: Finished,Full
- Number of fireplaces: 1
- Fireplace features: Gas Log, Gas Starter, Family Room
Interior area
- Total structure area: 3,075
- Total interior livable area: 2,057 sqft
Property
Parking
- Total spaces: 2
- Parking features: Asphalt, Garage Door Opener, On Site, Garage Owned, Attached, Garage
- Attached garage spaces: 2
- Has uncovered spaces: Yes
Accessibility
- Accessibility features: No Disability Access
Features
- Stories: 2
- Patio & porch: Patio, Porch
- Exterior features: Fire Pit
- Fencing: Fenced
Lot
- Size: 7,405 sqft
- Features: Corner Lot
Details
- Additional structures: None
- Parcel number: 0832285014
- Special conditions: None
- Other equipment: Ceiling Fan(s), Sump Pump
Construction
Type & style
- Home type: SingleFamily
- Property subtype: Single Family Residence
Materials
- Vinyl Siding
- Foundation: Concrete Perimeter
- Roof: Asphalt
Condition
- New construction: No
- Year built: 2009
Details
- Builder model: SAWGRASS
Utilities & green energy
- Sewer: Public Sewer
- Water: Public
Community & neighborhood
Security
- Security features: Security System, Carbon Monoxide Detector(s)
Community
- Community features: Park, Curbs, Sidewalks, Street Lights, Street Paved
Location
- Region: Woodstock
- Subdivision: Sweetwater
HOA & financial
HOA
- Has HOA: Yes
- HOA fee: $245 annually
- Services included: None
Other
Other facts
- Listing terms: Conventional
- Ownership: Fee Simple w/ HO Assn.
Price history
| Date | Event | Price |
|---|---|---|
| 7/1/2024 | Sold | $325,000+4%$158/sqft |
Source: | ||
| 4/12/2024 | Contingent | $312,500$152/sqft |
Source: | ||
| 4/8/2024 | Listed for sale | $312,500-3.8%$152/sqft |
Source: | ||
| 10/30/2023 | Listing removed | -- |
Source: | ||
| 9/4/2023 | Listed for sale | $324,900+48.4%$158/sqft |
Source: | ||
Public tax history
| Year | Property taxes | Tax assessment |
|---|---|---|
| 2024 | $8,712 +3.7% | $101,649 +9.3% |
| 2023 | $8,397 +6.5% | $92,958 +13.9% |
| 2022 | $7,887 +5.5% | $81,580 +7.5% |
Find assessor info on the county website
Neighborhood: 60098
Nearby schools
GreatSchools rating
- NAVerda Dierzen Early Learning CenterGrades: PK-K,2Distance: 0.5 mi
- 9/10Northwood Middle SchoolGrades: 6-8Distance: 0.6 mi
- 10/10Woodstock North High SchoolGrades: 8-12Distance: 1.1 mi
Schools provided by the listing agent
- Elementary: Mary Endres Elementary School
- Middle: Northwood Middle School
- High: Woodstock North High School
- District: 200
Source: MRED as distributed by MLS GRID. This data may not be complete. We recommend contacting the local school district to confirm school assignments for this home.
Get a cash offer in 3 minutes
Find out how much your home could sell for in as little as 3 minutes with a no-obligation cash offer.
Estimated market value$350,300
Get a cash offer in 3 minutes
Find out how much your home could sell for in as little as 3 minutes with a no-obligation cash offer.
Estimated market value
$350,300

