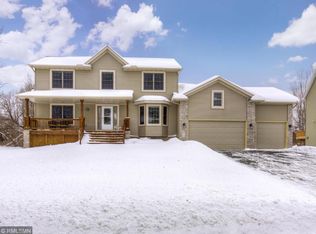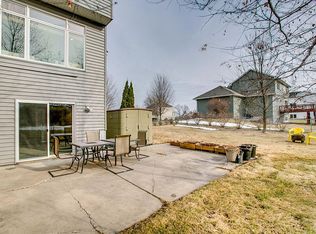Closed
$580,000
1765 Partridge Pl, Centerville, MN 55038
4beds
3,954sqft
Single Family Residence
Built in 2003
0.35 Acres Lot
$581,900 Zestimate®
$147/sqft
$3,727 Estimated rent
Home value
$581,900
$535,000 - $634,000
$3,727/mo
Zestimate® history
Loading...
Owner options
Explore your selling options
What's special
This 4+ bedroom, 4 bath home is located in award winning Centennial School District and is richly appointed with gorgeous cherry and maple woodwork, solid raised panel doors, shaker style cabinetry, and hardwood floors. A 2 story foyer welcomes you into the main level with an office space conveniently located next to the front door. This home is perfectly designed for entertaining family and friends with a gourmet kitchen featuring granite countertops, tiled backsplash, a center island/breakfast bar, black stainless steel appliances, ample shaker style cabinetry, and an open floor plan. There is plenty of room for everyone in both formal and informal dining areas. The living room features a beautiful gas burning fireplace, built-ins, and a large window overlooking a nature view. Sliding glass doors lead out to a generously sized deck with steps down to the beautiful back yard. A convenient half bath and laundry/mud room with cubbies complete the main floor. Up the stairs you will find four generously sized bedrooms and two full bathrooms. Retreat to the primary bedroom suite featuring a generously sized walk-in closet with organizer system and a spa-like ensuite full bathroom with double vanities, a separate shower, and jetted tub. Three more bedrooms and another double vanity bathroom complete this level. The fully finished lower level is designed for more entertaining with its wet bar, built-in cabinetry, gas burning fireplace, space for pool table or ping pong, and plenty of room for seating for movie night. A 5th bedroom can easily be created on this level simply by adding one wall. A newer roof and mechanicals add to the carefree living. Convenient commuter location just a short drive to either 35E or 35W. Outdoor enthusiasts will enjoy the trail system just a block away that winds around Centerville Lake and into Anoka County Park system. This could be your next home!
Zillow last checked: 8 hours ago
Listing updated: June 15, 2025 at 05:58am
Listed by:
Cindy Groeneweg 651-485-4198,
RE/MAX Results
Bought with:
Joel Anderson
Counselor Realty, Inc
Source: NorthstarMLS as distributed by MLS GRID,MLS#: 6691918
Facts & features
Interior
Bedrooms & bathrooms
- Bedrooms: 4
- Bathrooms: 4
- Full bathrooms: 2
- 3/4 bathrooms: 1
- 1/2 bathrooms: 1
Bedroom 1
- Level: Upper
- Area: 225 Square Feet
- Dimensions: 15x15
Bedroom 2
- Level: Upper
- Area: 165 Square Feet
- Dimensions: 15x11
Bedroom 3
- Level: Upper
- Area: 156 Square Feet
- Dimensions: 13x12
Bedroom 4
- Level: Upper
- Area: 121 Square Feet
- Dimensions: 11x11
Deck
- Level: Main
- Area: 450 Square Feet
- Dimensions: 25x18
Dining room
- Level: Main
- Area: 182 Square Feet
- Dimensions: 14x13
Great room
- Level: Lower
- Area: 912 Square Feet
- Dimensions: 38x24
Informal dining room
- Level: Main
- Area: 165 Square Feet
- Dimensions: 15x11
Kitchen
- Level: Main
- Area: 143 Square Feet
- Dimensions: 13x11
Laundry
- Level: Main
- Area: 96 Square Feet
- Dimensions: 16x6
Living room
- Level: Main
- Area: 285 Square Feet
- Dimensions: 19x15
Office
- Level: Main
- Area: 156 Square Feet
- Dimensions: 13x12
Heating
- Forced Air
Cooling
- Central Air
Appliances
- Included: Air-To-Air Exchanger, Dishwasher, Dryer, Gas Water Heater, Microwave, Range, Refrigerator, Stainless Steel Appliance(s), Water Softener Owned
Features
- Basement: Daylight,Drain Tiled,Finished,Sump Pump
- Number of fireplaces: 2
- Fireplace features: Family Room, Gas, Living Room
Interior area
- Total structure area: 3,954
- Total interior livable area: 3,954 sqft
- Finished area above ground: 2,668
- Finished area below ground: 1,100
Property
Parking
- Total spaces: 3
- Parking features: Attached, Garage Door Opener
- Attached garage spaces: 3
- Has uncovered spaces: Yes
- Details: Garage Dimensions (31x21)
Accessibility
- Accessibility features: None
Features
- Levels: Two
- Stories: 2
Lot
- Size: 0.35 Acres
- Dimensions: 90 x 167 x 97 x 160
Details
- Foundation area: 1334
- Parcel number: 233122340043
- Zoning description: Residential-Single Family
Construction
Type & style
- Home type: SingleFamily
- Property subtype: Single Family Residence
Materials
- Brick/Stone, Vinyl Siding
- Roof: Age 8 Years or Less
Condition
- Age of Property: 22
- New construction: No
- Year built: 2003
Utilities & green energy
- Gas: Natural Gas
- Sewer: City Sewer/Connected
- Water: City Water/Connected
Community & neighborhood
Location
- Region: Centerville
- Subdivision: Pheasant Marsh 2nd Add
HOA & financial
HOA
- Has HOA: No
Price history
| Date | Event | Price |
|---|---|---|
| 6/12/2025 | Sold | $580,000-1.4%$147/sqft |
Source: | ||
| 5/29/2025 | Pending sale | $588,000$149/sqft |
Source: | ||
| 5/21/2025 | Price change | $588,000-2%$149/sqft |
Source: | ||
| 4/22/2025 | Price change | $599,900-2.4%$152/sqft |
Source: | ||
| 3/27/2025 | Listed for sale | $614,900$156/sqft |
Source: | ||
Public tax history
| Year | Property taxes | Tax assessment |
|---|---|---|
| 2024 | $6,661 +2.4% | $561,500 +2.9% |
| 2023 | $6,507 +1.3% | $545,500 +0.8% |
| 2022 | $6,424 -1.6% | $541,400 +19.3% |
Find assessor info on the county website
Neighborhood: 55038
Nearby schools
GreatSchools rating
- 9/10Centerville ElementaryGrades: K-5Distance: 0.7 mi
- 7/10Centennial Middle SchoolGrades: 6-8Distance: 3.7 mi
- 10/10Centennial High SchoolGrades: 9-12Distance: 4.7 mi
Get a cash offer in 3 minutes
Find out how much your home could sell for in as little as 3 minutes with a no-obligation cash offer.
Estimated market value
$581,900
Get a cash offer in 3 minutes
Find out how much your home could sell for in as little as 3 minutes with a no-obligation cash offer.
Estimated market value
$581,900

