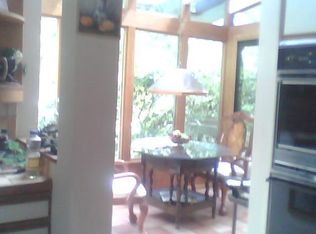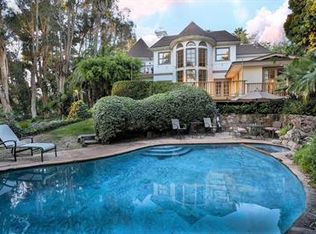Sold for $1,915,000
$1,915,000
1765 Ivy Rd, Oceanside, CA 92054
4beds
3,457sqft
Single Family Residence
Built in 1985
-- sqft lot
$2,133,500 Zestimate®
$554/sqft
$6,492 Estimated rent
Home value
$2,133,500
$1.92M - $2.37M
$6,492/mo
Zestimate® history
Loading...
Owner options
Explore your selling options
What's special
Situated in the desirable neighborhood of Fire Mountain, this custom-built retreat offers a one-of-a-kind large lot with abundant privacy, tranquility, & endless potential! Surrounded by lush greenery and mature trees, this property is a peaceful haven, perfect for those seeking a nature-rich sanctuary. Step inside to sky high ceilings, hardwood flooring, & fantastic indoor/outdoor living. Prepare to be impressed with the grand living room, which includes a floor-to-ceiling fireplace & french doors leading to an expansive patio with plenty of room for outdoor dining & relaxation. The upgraded chef’s kitchen features a double oven, built-in refrigerator, island, coffee bar, & breakfast nook. A family room off of the kitchen includes a fireplace a& patio deck, & the formal dining room is ideal for hosting. First floor primary suite features two walk-in closets, spa-like bath w/ soaking tub, & french doors to the deck. Connected to the primary suite, is an additional room, ideal for an office or workout area. Upstairs you’ll find two additional bedrooms with a jack-and-jill bathroom. The lower level offers a wonderful opportunity for multi-generational living or adu potential, with an additional bedroom, living space, full bath, walk-in closet, & additional separate entrance from the backyard. The lush west-facing backyard has endless potential, with the opportunity for an ADU, pool, or whatever you can dream of! Other upgrades include custom Marvin windows with aluminum clad exterior, steel shingled roof, newer garage doors, and recently painted exterior. See supp.
Zillow last checked: 8 hours ago
Listing updated: June 27, 2025 at 02:03am
Listed by:
Julie Houston DRE #01248182 760-822-3339,
Compass
Bought with:
Drew Davis, DRE #01373511
Swell Property
Erik Gilmer, DRE #01446497
Swell Property
Source: SDMLS,MLS#: 250027126 Originating MLS: San Diego Association of REALTOR
Originating MLS: San Diego Association of REALTOR
Facts & features
Interior
Bedrooms & bathrooms
- Bedrooms: 4
- Bathrooms: 4
- Full bathrooms: 3
- 1/2 bathrooms: 1
Heating
- Forced Air Unit
Cooling
- N/K
Appliances
- Included: Dishwasher, Microwave, Refrigerator, Built In Range, Gas Oven
- Laundry: Gas & Electric Dryer HU
Features
- Number of fireplaces: 2
- Fireplace features: FP in Family Room, FP in Living Room
Interior area
- Total structure area: 3,457
- Total interior livable area: 3,457 sqft
Property
Parking
- Total spaces: 7
- Parking features: Attached
- Garage spaces: 3
Features
- Levels: 3 Story
- Pool features: N/K
- Fencing: Partial
- Has view: Yes
- View description: Trees/Woods
Details
- Parcel number: 1542103900
Construction
Type & style
- Home type: SingleFamily
- Property subtype: Single Family Residence
Materials
- Stucco
- Roof: Metal
Condition
- Year built: 1985
Utilities & green energy
- Sewer: Sewer Connected
- Water: Public
Community & neighborhood
Location
- Region: Oceanside
- Subdivision: OCEANSIDE
Other
Other facts
- Listing terms: Cash,Conventional
Price history
| Date | Event | Price |
|---|---|---|
| 6/11/2025 | Sold | $1,915,000-4.2%$554/sqft |
Source: | ||
| 5/19/2025 | Pending sale | $1,999,000$578/sqft |
Source: | ||
| 5/9/2025 | Listed for sale | $1,999,000$578/sqft |
Source: | ||
| 4/18/2025 | Contingent | $1,999,000$578/sqft |
Source: | ||
| 4/1/2025 | Price change | $1,999,000-13%$578/sqft |
Source: | ||
Public tax history
| Year | Property taxes | Tax assessment |
|---|---|---|
| 2025 | $7,141 +3.1% | $634,356 +2% |
| 2024 | $6,927 +3.2% | $621,919 +2% |
| 2023 | $6,712 +1.6% | $609,725 +2% |
Find assessor info on the county website
Neighborhood: Fire Mountain
Nearby schools
GreatSchools rating
- 8/10Palmquist Elementary SchoolGrades: K-5Distance: 0.3 mi
- 7/10Lincoln Middle SchoolGrades: 6-8Distance: 0.4 mi
- 5/10Oceanside High SchoolGrades: 9-12Distance: 1.8 mi
Get a cash offer in 3 minutes
Find out how much your home could sell for in as little as 3 minutes with a no-obligation cash offer.
Estimated market value$2,133,500
Get a cash offer in 3 minutes
Find out how much your home could sell for in as little as 3 minutes with a no-obligation cash offer.
Estimated market value
$2,133,500

