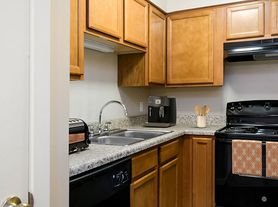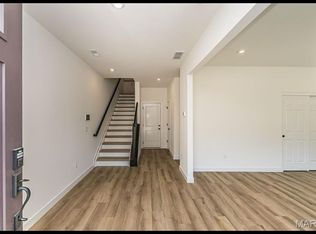Unbelievable 3 bed, 3 bath home in Chesterfield, located in the coveted Parkway School District! "Awesome" is the word as you step into a flowing floor plan complete with LVP flooring throughout, making maintenance a breeze. The updated eat-in kitchen comes fully equipped with an abundance of hardwood cabinetry and stainless-steel appliancesincluding a gas stove, fridge, dishwasher, microwave, and garbage disposal. The family room is equipped with a spectacular family room, with a decorative fireplace. All three bedrooms offer generous storage space, with the primary bedroom boasting an oversized closet and a beautifully updated en-suite bath. Need extra room for family or entertaining? The finished basement adds an additional 1,000 square feet of living space and includes a full bathroom. Love the outdoors? Enjoy a huge deck off the kitchen and a cozy patio off the walk-out basementperfect for relaxing or entertaining. For added convenience, the home includes an oversized two-car garage and a washer and dryer (provided but not warranted) in the basement. Schedule your showing todaythis one won't last!
Bedrooms: 3
Bathrooms: 3
Rooms: 7
SQ. FT.: 1,443
Occupancy Limit: 6
Flooring: LVP
Resident Paid Utilities: Electric, Gas, Lawncare, Sewer, Snow Removal, Trash & Water
Basement: Finished
Laundry: Washer/Dryer included (NOT repaired/replaced)
Pets: Allowed - See Pet Policy (link below under Helpful Resources)
School District: Parkway
Section 8: Not Accepted
Security Deposit: $2,800
Application Fee: $60 per adult application
Resident Benefit Package: $45.95 (see details below)
Property Manager: MS
DISCLOSURES:
This property may require a municipal inspection which may affect when it is available for move-in.
There may already be applications submitted for this property at the time you submit your application. We cannot guarantee any unit, although it may be available at the time your application is submitted. Units are rented to the best-qualified applicant (not based on the order received) with the full security deposit paid. A security deposit will not be accepted until the rental application is approved
All Deca Property Management residents are enrolled in the Resident Benefits Package (RBP) for $45.95/month which includes renters insurance, HVAC air filter delivery (for applicable properties), credit building to help boost your credit score with timely rent payments, $1M Identity Protection, move-in concierge service making utility connection and home service setup a breeze during your move-in, our best-in-class resident rewards program, and much more! More details upon qualified application.
HELPFUL RESOURCES (copy and paste links into browser):
House for rent
$2,800/mo
1765 Heffington Dr, Chesterfield, MO 63017
3beds
1,443sqft
Price may not include required fees and charges.
Single family residence
Available now
Cats, dogs OK
Central air, ceiling fan
Shared laundry
Attached garage parking
Forced air, fireplace
What's special
Finished basementDecorative fireplaceOversized two-car garageGenerous storage spaceFlowing floor planOversized closetUpdated eat-in kitchen
- 12 days |
- -- |
- -- |
Travel times
Looking to buy when your lease ends?
With a 6% savings match, a first-time homebuyer savings account is designed to help you reach your down payment goals faster.
Offer exclusive to Foyer+; Terms apply. Details on landing page.
Facts & features
Interior
Bedrooms & bathrooms
- Bedrooms: 3
- Bathrooms: 3
- Full bathrooms: 3
Rooms
- Room types: Family Room, Master Bath
Heating
- Forced Air, Fireplace
Cooling
- Central Air, Ceiling Fan
Appliances
- Included: Dishwasher, Disposal, Microwave, Range/Oven, Refrigerator
- Laundry: Shared
Features
- Ceiling Fan(s)
- Flooring: Hardwood
- Has basement: Yes
- Has fireplace: Yes
Interior area
- Total interior livable area: 1,443 sqft
Video & virtual tour
Property
Parking
- Parking features: Attached
- Has attached garage: Yes
- Details: Contact manager
Features
- Patio & porch: Deck
- Exterior features: Eat-in kitchen, Garbage not included in rent, Heating system: ForcedAir, Kitchen recently updated, Laminate kitchen counters, Lawn, Living room, Modern bath fixtures, No Utilities included in rent, No smoking, One Year Lease, Sewage not included in rent, Snow removal not included, Stainless steel appliances, Water not included in rent
Details
- Parcel number: 19S630175
Construction
Type & style
- Home type: SingleFamily
- Property subtype: Single Family Residence
Condition
- Year built: 1973
Community & HOA
Location
- Region: Chesterfield
Financial & listing details
- Lease term: One Year Lease
Price history
| Date | Event | Price |
|---|---|---|
| 10/10/2025 | Listed for rent | $2,800+1.8%$2/sqft |
Source: Zillow Rentals | ||
| 7/5/2024 | Listing removed | -- |
Source: Zillow Rentals | ||
| 6/13/2024 | Listed for rent | $2,750+10.2%$2/sqft |
Source: Zillow Rentals | ||
| 3/15/2023 | Listing removed | -- |
Source: Zillow Rentals | ||
| 2/3/2023 | Listed for rent | $2,495$2/sqft |
Source: Zillow Rentals | ||

