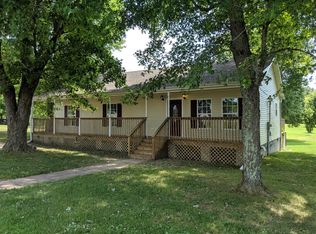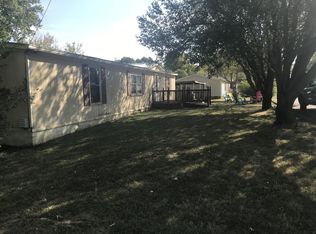Closed
$390,000
1765 Hayshed Rd, Charlotte, TN 37036
3beds
2,032sqft
Single Family Residence, Residential
Built in 1977
0.8 Acres Lot
$406,300 Zestimate®
$192/sqft
$2,197 Estimated rent
Home value
$406,300
$382,000 - $431,000
$2,197/mo
Zestimate® history
Loading...
Owner options
Explore your selling options
What's special
MULTIPLE OFFERS RECEIVED - highest and best due 6/26 @ 8pm / decision by 6/27 @ 10am. Welcome to your dream home! This beautiful 3 bed, 2 bath property boasts plenty of updates throughout. You'll love the convenience of an attached and detached garage, laundry on both levels, large rooms, and open floor plan perfect for entertaining. Enjoy the beautiful Tennessee weather in the sunroom overlooking the lush backyard. Located on Hayshed Rd in Charlotte, TN, this home is perfect for anyone looking for a peaceful retreat while still being close to the city. Don't miss your chance to make this house your forever home!
Zillow last checked: 8 hours ago
Listing updated: July 29, 2023 at 10:38am
Listing Provided by:
Justin Spurlock 615-906-9991,
Red Bird Realty,
Nikki Spurlock 615-720-7025,
Red Bird Realty
Bought with:
John Traynor, 364478
Realty One Group Music City
Source: RealTracs MLS as distributed by MLS GRID,MLS#: 2530627
Facts & features
Interior
Bedrooms & bathrooms
- Bedrooms: 3
- Bathrooms: 2
- Full bathrooms: 2
- Main level bedrooms: 1
Bedroom 1
- Area: 276 Square Feet
- Dimensions: 23x12
Bedroom 2
- Area: 276 Square Feet
- Dimensions: 23x12
Bedroom 3
- Features: Extra Large Closet
- Level: Extra Large Closet
- Area: 156 Square Feet
- Dimensions: 13x12
Bonus room
- Features: Basement Level
- Level: Basement Level
Dining room
- Features: Separate
- Level: Separate
Kitchen
- Features: Pantry
- Level: Pantry
Heating
- Central
Cooling
- Central Air
Appliances
- Included: Dishwasher, Dryer, Refrigerator, Washer, Electric Oven, Electric Range
Features
- Flooring: Carpet, Wood
- Basement: Finished
- Number of fireplaces: 1
- Fireplace features: Gas, Living Room
Interior area
- Total structure area: 2,032
- Total interior livable area: 2,032 sqft
- Finished area above ground: 2,032
Property
Parking
- Total spaces: 2
- Parking features: Attached/Detached
- Garage spaces: 2
Features
- Levels: One
- Stories: 2
- Patio & porch: Patio, Covered, Deck, Screened
Lot
- Size: 0.80 Acres
Details
- Parcel number: 056 01401 000
- Special conditions: Standard
Construction
Type & style
- Home type: SingleFamily
- Architectural style: Split Level
- Property subtype: Single Family Residence, Residential
Materials
- Brick
- Roof: Shingle
Condition
- New construction: No
- Year built: 1977
Utilities & green energy
- Sewer: Septic Tank
- Water: Public
- Utilities for property: Water Available
Community & neighborhood
Location
- Region: Charlotte
- Subdivision: None
Price history
| Date | Event | Price |
|---|---|---|
| 7/29/2023 | Sold | $390,000+1.3%$192/sqft |
Source: | ||
| 6/27/2023 | Contingent | $385,000$189/sqft |
Source: | ||
| 6/2/2023 | Listed for sale | $385,000-1%$189/sqft |
Source: | ||
| 1/5/2023 | Listing removed | -- |
Source: | ||
| 10/30/2022 | Price change | $389,000-2.7%$191/sqft |
Source: | ||
Public tax history
| Year | Property taxes | Tax assessment |
|---|---|---|
| 2025 | $1,770 | $97,750 |
| 2024 | $1,770 +17.8% | $97,750 +64% |
| 2023 | $1,502 | $59,600 |
Find assessor info on the county website
Neighborhood: 37036
Nearby schools
GreatSchools rating
- 9/10Charlotte Elementary SchoolGrades: PK-5Distance: 1.3 mi
- 5/10Charlotte Middle SchoolGrades: 6-8Distance: 1.3 mi
- 5/10Creek Wood High SchoolGrades: 9-12Distance: 5.1 mi
Schools provided by the listing agent
- Elementary: Charlotte Elementary
- Middle: Charlotte Middle School
- High: Creek Wood High School
Source: RealTracs MLS as distributed by MLS GRID. This data may not be complete. We recommend contacting the local school district to confirm school assignments for this home.
Get a cash offer in 3 minutes
Find out how much your home could sell for in as little as 3 minutes with a no-obligation cash offer.
Estimated market value$406,300
Get a cash offer in 3 minutes
Find out how much your home could sell for in as little as 3 minutes with a no-obligation cash offer.
Estimated market value
$406,300

