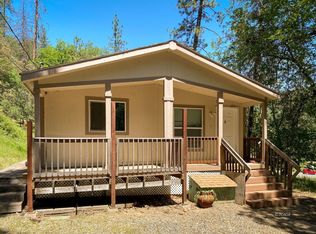Sold for $350,000
$350,000
1765 Goose Ranch Rd, Lewiston, CA 96052
3beds
1,693sqft
Single Family Residence
Built in 1979
5 Acres Lot
$349,900 Zestimate®
$207/sqft
$2,267 Estimated rent
Home value
$349,900
Estimated sales range
Not available
$2,267/mo
Zestimate® history
Loading...
Owner options
Explore your selling options
What's special
Move in Ready, Country Living on 5 Acres. Upgraded home in Prime Goose Ranch Road locale. Featuring a great open floor plan with direct access to a fully screened front porch, French doors off of the dining room to the backyard, built -in buffet with lots of cupboard space, an open kitchen completely remodeled 4 years ago, complete with a classic bar. Do not miss the fireplace insert w/ glass door to enjoy the cozy winter fires. Timeless tile and laminate flooring thru-out, great for comfort & convenience to savor country living. The large primary suite with bathroom, is conveniently separate from the two additional bedrooms. Large, tiled floor, mud room with lots of pantry cupboards, a deep sink, a coat closet near the outside door, & direct access to attached 3 car garage with laundry and water purification system for easy access. Separate building set to complete for an ADU unit with a carport large enough for a motor home or travel trailer, Paved driveway, chicken coop & outbuildings, on 5 acres. Classic home with many upgrades, plenty of covered and open parking, & grounds to please all 'kids of ages 1 to 100'. A Prime site located within EZ Redding ( Just 35 minutes), Weaverville, Lake, River, & Alps destinations.
Zillow last checked: 9 hours ago
Listing updated: May 21, 2025 at 08:57am
Listed by:
Diane Campion (707)815-5042,
Showcase Real Estate,
Nancy Dean 530-623-7664,
Tri County Homes & Land
Bought with:
Other-Non MLS
Source: Trinity County AOR,MLS#: 2112214
Facts & features
Interior
Bedrooms & bathrooms
- Bedrooms: 3
- Bathrooms: 2
- Full bathrooms: 2
Heating
- Forced Air, Fireplace Insert
Cooling
- Central Air, Heat Pump
Appliances
- Included: Dishwasher, Refrigerator, Water Heater, Water Heater- Propane, Oven/Range
- Laundry: Washer Hookup
Features
- Guest House, Ceiling Fan(s), Countertops: Other
- Flooring: Flooring: Laminate, Flooring: Tile
- Basement: None
- Has fireplace: Yes
- Fireplace features: Fireplace: Wood
Interior area
- Total structure area: 1,693
- Total interior livable area: 1,693 sqft
Property
Parking
- Total spaces: 3
- Parking features: Attached, Detached
- Attached garage spaces: 3
Features
- Levels: One
- Stories: 1
- Patio & porch: Covered, Patio- Covered
- Exterior features: Rain Gutters, Garden, Lighting
- Fencing: Partial
- Has view: Yes
- View description: Mountain(s)
Lot
- Size: 5 Acres
- Features: Landscape- Partial, Trees
Details
- Additional structures: Outbuilding, RV/Boat Storage
- Parcel number: 025620013000
- Zoning description: R-1 - One-Family Residence District
Construction
Type & style
- Home type: SingleFamily
- Architectural style: Ranch
- Property subtype: Single Family Residence
Materials
- Wood
- Foundation: Perimeter, Pillar/Post/Pier
- Roof: Composition
Condition
- Year built: 1979
Utilities & green energy
- Electric: 220 Volts
- Gas: Propane: Hooked-up
- Sewer: Septic: Has Permit
- Water: Private, Water: Potable/Drinking
- Utilities for property: Garbage Collection, Internet: Satellite/Wireless, Legal Access: Yes
Community & neighborhood
Location
- Region: Lewiston
Price history
| Date | Event | Price |
|---|---|---|
| 5/20/2025 | Sold | $350,000-6.6%$207/sqft |
Source: Trinity County AOR #2112214 Report a problem | ||
| 4/20/2025 | Listing removed | $2,300$1/sqft |
Source: Zillow Rentals Report a problem | ||
| 4/16/2025 | Contingent | $374,900$221/sqft |
Source: Trinity County AOR #2112214 Report a problem | ||
| 4/15/2025 | Pending sale | $374,900$221/sqft |
Source: | ||
| 2/22/2025 | Price change | $374,900-3.8%$221/sqft |
Source: | ||
Public tax history
| Year | Property taxes | Tax assessment |
|---|---|---|
| 2024 | $1,849 -5.3% | $184,579 +2% |
| 2023 | $1,951 +8.7% | $180,960 +2.7% |
| 2022 | $1,795 +3.2% | $176,236 +3.4% |
Find assessor info on the county website
Neighborhood: 96052
Nearby schools
GreatSchools rating
- 4/10Lewiston Elementary SchoolGrades: K-8Distance: 1.6 mi
Get pre-qualified for a loan
At Zillow Home Loans, we can pre-qualify you in as little as 5 minutes with no impact to your credit score.An equal housing lender. NMLS #10287.
