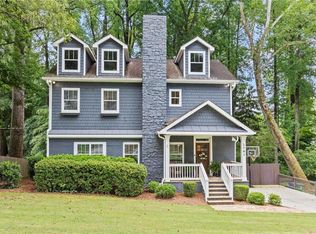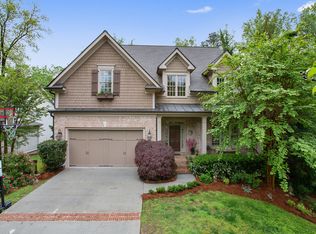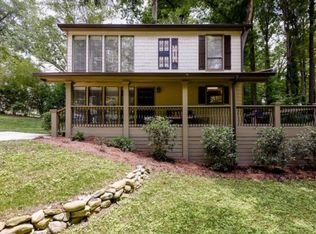Closed
$535,000
1765 Georgian Ter, Atlanta, GA 30341
3beds
1,680sqft
Single Family Residence, Residential
Built in 1947
0.3 Acres Lot
$623,600 Zestimate®
$318/sqft
$3,137 Estimated rent
Home value
$623,600
$586,000 - $667,000
$3,137/mo
Zestimate® history
Loading...
Owner options
Explore your selling options
What's special
Adorable 3 bed/2 bath MOVE-IN READY bungalow with FINISHED basement in sought-after Ashford Park! Enter from the rocking chair front into the large open plan living space with hardwoods throughout. Warm and inviting family room with custom built-ins. The remodeled kitchen features soapstone countertops, custom cabinetry, subway tile backsplash, stainless steel appliances, floating shelves and door to the entertaining, wrap-around deck and views of the huge landscaped backyard. Large, bright dining area with butlers pantry and wine fridge, crown molding and hardwood floor. The romantic primary suite features a trey ceiling, hardwood floors, French doors to the deck and a walk-in closet. Newly remodeled primary bathroom with stunning shower/steam room with subway tile walls and ceiling, decorative tile floor and glass doors and a large vanity with quartz countertops and floating shelves. 2 additional large secondary bedrooms with hardwood floors and crown and picture rail molding and a remodeled full, tiled bathroom with custom cabinetry and glass shower door complete the main level. The spacious terrace level features a game room/living room/office and door to the level, 0.3 acre private, fenced and wooded backyard with a small, peaceful stream. 3 year old ROOF, brand new HVAC and tankless water heater! Minutes from restaurants, shopping, schools and Marta, this is the perfect place to call home!
Zillow last checked: 8 hours ago
Listing updated: December 20, 2023 at 03:38am
Listing Provided by:
RYAN C ASSAD,
Keller Williams Realty Atlanta Partners
Bought with:
Sarah Coleman, 371407
Maximum One Premier Realtors
Source: FMLS GA,MLS#: 7273240
Facts & features
Interior
Bedrooms & bathrooms
- Bedrooms: 3
- Bathrooms: 2
- Full bathrooms: 2
- Main level bathrooms: 2
- Main level bedrooms: 3
Primary bedroom
- Features: Master on Main, Roommate Floor Plan, Split Bedroom Plan
- Level: Master on Main, Roommate Floor Plan, Split Bedroom Plan
Bedroom
- Features: Master on Main, Roommate Floor Plan, Split Bedroom Plan
Primary bathroom
- Features: Shower Only
Dining room
- Features: Separate Dining Room
Kitchen
- Features: Cabinets White, Stone Counters, View to Family Room
Heating
- Central, Forced Air, Natural Gas
Cooling
- Ceiling Fan(s), Central Air
Appliances
- Included: Dishwasher, Gas Range, Microwave, Refrigerator, Tankless Water Heater
- Laundry: Laundry Closet, Main Level
Features
- Bookcases, Crown Molding, High Speed Internet, Tray Ceiling(s), Walk-In Closet(s)
- Flooring: Ceramic Tile, Hardwood
- Windows: None
- Basement: Daylight,Exterior Entry,Finished,Full
- Has fireplace: No
- Fireplace features: None
- Common walls with other units/homes: No Common Walls
Interior area
- Total structure area: 1,680
- Total interior livable area: 1,680 sqft
- Finished area above ground: 1,238
- Finished area below ground: 442
Property
Parking
- Parking features: On Street
- Has uncovered spaces: Yes
Accessibility
- Accessibility features: None
Features
- Levels: One
- Stories: 1
- Patio & porch: Deck, Front Porch
- Exterior features: No Dock
- Pool features: None
- Spa features: None
- Fencing: Back Yard
- Has view: Yes
- View description: Other
- Waterfront features: None
- Body of water: None
Lot
- Size: 0.30 Acres
- Features: Front Yard, Landscaped, Level, Private, Wooded
Details
- Additional structures: None
- Parcel number: 18 271 02 003
- Other equipment: None
- Horse amenities: None
Construction
Type & style
- Home type: SingleFamily
- Architectural style: Bungalow,Cottage
- Property subtype: Single Family Residence, Residential
Materials
- Other
- Foundation: See Remarks
- Roof: Composition
Condition
- Resale
- New construction: No
- Year built: 1947
Utilities & green energy
- Electric: 110 Volts, 220 Volts
- Sewer: Public Sewer
- Water: Public
- Utilities for property: Cable Available, Electricity Available, Natural Gas Available, Phone Available, Sewer Available, Underground Utilities, Water Available
Green energy
- Energy efficient items: None
- Energy generation: None
Community & neighborhood
Security
- Security features: None
Community
- Community features: Near Schools, Near Shopping
Location
- Region: Atlanta
- Subdivision: Ashford Park
HOA & financial
HOA
- Has HOA: No
Other
Other facts
- Ownership: Fee Simple
- Road surface type: Asphalt, Paved
Price history
| Date | Event | Price |
|---|---|---|
| 12/15/2023 | Sold | $535,000+2.6%$318/sqft |
Source: | ||
| 8/27/2020 | Sold | $521,500+39.1%$310/sqft |
Source: | ||
| 1/16/2018 | Sold | $375,000+19%$223/sqft |
Source: | ||
| 3/5/2015 | Sold | $315,000+19.8%$188/sqft |
Source: | ||
| 11/9/2011 | Sold | $263,000+3.3%$157/sqft |
Source: Public Record | ||
Public tax history
| Year | Property taxes | Tax assessment |
|---|---|---|
| 2024 | $6,348 +18.7% | $214,000 +0.5% |
| 2023 | $5,346 +4.7% | $212,920 +20.6% |
| 2022 | $5,107 +0.9% | $176,480 +0.9% |
Find assessor info on the county website
Neighborhood: Ashford Park
Nearby schools
GreatSchools rating
- 8/10Ashford Park Elementary SchoolGrades: PK-5Distance: 0.4 mi
- 8/10Chamblee Middle SchoolGrades: 6-8Distance: 1.9 mi
- 8/10Chamblee Charter High SchoolGrades: 9-12Distance: 2 mi
Schools provided by the listing agent
- Elementary: Ashford Park
- Middle: Chamblee
- High: Chamblee Charter
Source: FMLS GA. This data may not be complete. We recommend contacting the local school district to confirm school assignments for this home.
Get a cash offer in 3 minutes
Find out how much your home could sell for in as little as 3 minutes with a no-obligation cash offer.
Estimated market value
$623,600
Get a cash offer in 3 minutes
Find out how much your home could sell for in as little as 3 minutes with a no-obligation cash offer.
Estimated market value
$623,600


