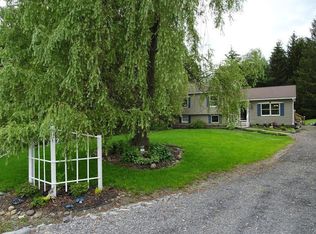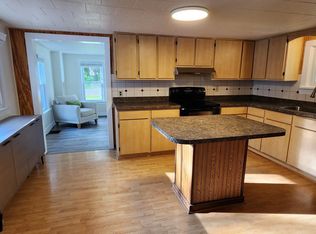Privacy, serenity and nature abound this lovely 3BR 2Bath Cape on 6.8 Acres. Long paved driveway leads you to this oasis on South Hill. Imagine floating in your inground pool with hot tub while taking in all of the beauty nature has to offer. You'll love the grounds, there is a large pond with dock which is great for fishing or relaxing. Take a stroll around the spacious yard or watch everyone having fun from the large multi-tiered deck. Inside features an updated kitchen, formal dining and living room, sunroom and a first floor master suite! Basement is ready to finish and has an additional workshop area with access to the 2 car garage. This is the one you've been waiting for! Just a short drive to Ithaca College or downtown.
This property is off market, which means it's not currently listed for sale or rent on Zillow. This may be different from what's available on other websites or public sources.

