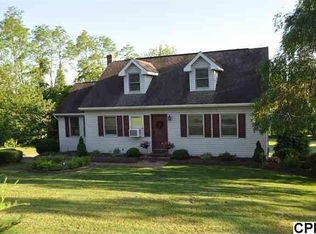Sold for $303,000
$303,000
1765 County Line Rd, York Springs, PA 17372
3beds
1,628sqft
Single Family Residence
Built in 1978
0.9 Acres Lot
$348,400 Zestimate®
$186/sqft
$1,853 Estimated rent
Home value
$348,400
$331,000 - $366,000
$1,853/mo
Zestimate® history
Loading...
Owner options
Explore your selling options
What's special
Welcome to 1765 County Line Road. Rural living at it's best, yet close enough to everything you need. As you walk to the front door of this home, the first thing you will notice is the view. Turn around and take it in. The home offers beautiful mountainous views out the front, and private, wooded views off the back deck. The main living space in this home has a large family room, dining space, kitchen, three bedrooms and a full bath. The kitchen - dining area are open, and have an exterior door to the back deck. The dining area opens to the family room. The lower lever offers another large family room space, full bath and a large utility room which could also include a workshop. Off the side of the house is a large, 29' wide X 39' long garage - a car enthusiasts dream. This space is heated with a pellet stove. Many updates were done to this house including the Central A/C, electrical service, electrical panel, upgraded electric service in the garage, flooring, paint, doors and so on. Don't miss the opportunity to make this home yours and enjoy the views. Northern York Co Schools and close to RT 15. professional photography coming 2/09/23
Zillow last checked: 8 hours ago
Listing updated: March 28, 2023 at 08:48am
Listed by:
Cheri Hoffman 717-557-3099,
RE/MAX Realty Associates
Bought with:
LISA S MYERS, RS328965
Coldwell Banker Realty
Source: Bright MLS,MLS#: PAYK2036196
Facts & features
Interior
Bedrooms & bathrooms
- Bedrooms: 3
- Bathrooms: 2
- Full bathrooms: 2
- Main level bathrooms: 1
- Main level bedrooms: 3
Basement
- Area: 520
Heating
- Baseboard, Forced Air, Oil
Cooling
- Central Air, Electric
Appliances
- Included: Microwave, Dryer, ENERGY STAR Qualified Refrigerator, ENERGY STAR Qualified Washer, Oven/Range - Electric, Stainless Steel Appliance(s), Electric Water Heater
- Laundry: Laundry Room
Features
- Attic/House Fan, Ceiling Fan(s), Combination Dining/Living, Dining Area, Family Room Off Kitchen, Floor Plan - Traditional, Eat-in Kitchen, Pantry, Bathroom - Stall Shower, Bathroom - Tub Shower, Other
- Flooring: Carpet, Laminate, Vinyl
- Has basement: No
- Has fireplace: No
- Fireplace features: Pellet Stove
Interior area
- Total structure area: 1,628
- Total interior livable area: 1,628 sqft
- Finished area above ground: 1,108
- Finished area below ground: 520
Property
Parking
- Total spaces: 4
- Parking features: Storage, Garage Faces Front, Garage Door Opener, Oversized, Other, Detached, Driveway, Off Street
- Garage spaces: 4
- Has uncovered spaces: Yes
Accessibility
- Accessibility features: 2+ Access Exits
Features
- Levels: Bi-Level,Split Foyer,Two
- Stories: 2
- Pool features: None
- Has view: Yes
- View description: Mountain(s)
Lot
- Size: 0.90 Acres
Details
- Additional structures: Above Grade, Below Grade
- Parcel number: 29000MB0068B000000
- Zoning: OPEN SPACE
- Special conditions: Standard
Construction
Type & style
- Home type: SingleFamily
- Property subtype: Single Family Residence
Materials
- Vinyl Siding, Aluminum Siding, Brick
- Foundation: Block, Other
- Roof: Shingle
Condition
- Very Good
- New construction: No
- Year built: 1978
Utilities & green energy
- Electric: 200+ Amp Service
- Sewer: On Site Septic
- Water: Private, Well
Community & neighborhood
Location
- Region: York Springs
- Subdivision: None Available
- Municipality: FRANKLIN TWP
Other
Other facts
- Listing agreement: Exclusive Right To Sell
- Listing terms: Cash,Conventional,FHA,VA Loan
- Ownership: Fee Simple
Price history
| Date | Event | Price |
|---|---|---|
| 3/28/2023 | Sold | $303,000+5.2%$186/sqft |
Source: | ||
| 2/13/2023 | Pending sale | $287,900$177/sqft |
Source: | ||
| 2/11/2023 | Listed for sale | $287,900+121.5%$177/sqft |
Source: | ||
| 4/3/2018 | Sold | $130,000$80/sqft |
Source: Public Record Report a problem | ||
Public tax history
| Year | Property taxes | Tax assessment |
|---|---|---|
| 2025 | $3,843 +1.1% | $136,160 |
| 2024 | $3,802 +2.2% | $136,160 |
| 2023 | $3,722 +11.4% | $136,160 |
Find assessor info on the county website
Neighborhood: 17372
Nearby schools
GreatSchools rating
- 6/10South Mountain El SchoolGrades: K-5Distance: 3.5 mi
- 6/10Northern Middle SchoolGrades: 6-8Distance: 4.6 mi
- 7/10Northern High SchoolGrades: 9-12Distance: 4.8 mi
Schools provided by the listing agent
- High: Northern
- District: Northern York County
Source: Bright MLS. This data may not be complete. We recommend contacting the local school district to confirm school assignments for this home.
Get pre-qualified for a loan
At Zillow Home Loans, we can pre-qualify you in as little as 5 minutes with no impact to your credit score.An equal housing lender. NMLS #10287.
Sell with ease on Zillow
Get a Zillow Showcase℠ listing at no additional cost and you could sell for —faster.
$348,400
2% more+$6,968
With Zillow Showcase(estimated)$355,368
