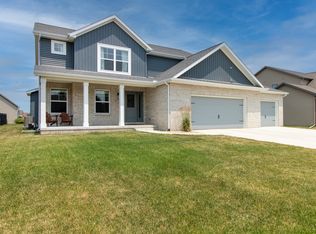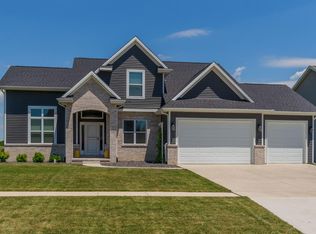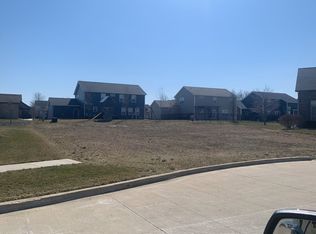Immaculate Armstrong built home in Wintergreen Subdivision. The kitchen has been updated with Quartz countertops, tiled backsplash, Newly painted cabinets all in 2020. Kitchen features a new Bosh dishwasher and stove 2022. Large drop zone off 3 car garage, fully finished basement, second floor laundry room and more! Master bedroom features dual walk in closets and en-suite bathroom with dual sinks, as well as large step in shower and garden tub. Hallway full bathroom has double sinks and separate shower/stool space. Full basement with 5th bedroom, full bathroom and large storage rooms. Meticulously landscaped front and backyards with newly extended patio and pergola 2020. Fenced yard, New carpet throughout 2020, New Sump pump and battery backup 2020,
This property is off market, which means it's not currently listed for sale or rent on Zillow. This may be different from what's available on other websites or public sources.


