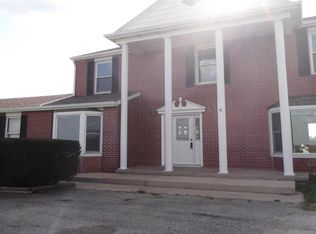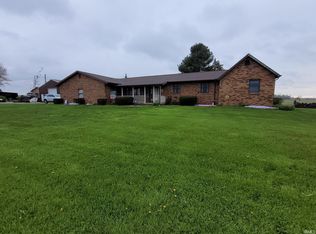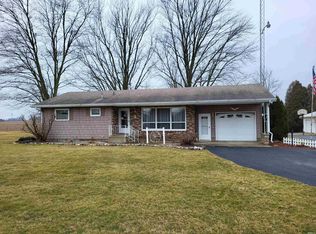Owner is relocating south and is offering this nice one story ranch in a great Argos location; new vinyl windows, new front door and new garage service door; new chain link fenced back yard; newer hard surface flooring; updated both bathrooms; installed a new 4" well; 3 bedrooms and 2 full bathrooms; the furnace, air conditioning and the roof were new in 2007; attached two car garage and a wonderful 24x40 barn workshop; $169,500
This property is off market, which means it's not currently listed for sale or rent on Zillow. This may be different from what's available on other websites or public sources.


