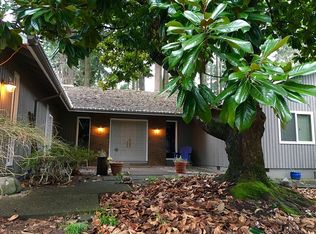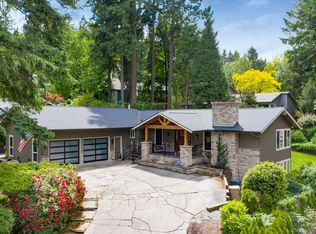Sold
$1,056,000
17644 Tree Top Ln, Lake Oswego, OR 97034
4beds
4,240sqft
Residential, Single Family Residence
Built in 1973
0.32 Acres Lot
$1,057,800 Zestimate®
$249/sqft
$5,392 Estimated rent
Home value
$1,057,800
$994,000 - $1.12M
$5,392/mo
Zestimate® history
Loading...
Owner options
Explore your selling options
What's special
Welcome to your new Forever home in the desirable Palisades neighborhood of Lake Oswego. This substantial Colonial style home offers over 4,000 sq ft of light-filled living space. There are 4 spacious bedrooms and 3.5 luxurious bathrooms, recently upgraded with elegant quartz countertops and modern fixtures throughout. A large finished daylight basement offers multiple spaces for a game room, an office, and a workout area, or a potential ADU. The private lot, hidden behind generous hedges on Tree Top, gently slope onto a vast, level backyard, ideal for enjoying serene evenings in Lake Oswego. Large windows frame picturesque views of the surrounding trees and the vibrant blooms of decades-old rhododendrons here. Immerse yourself in the community with eligibility to the Palisades Park Community Club Easement and Greentree Pool. This home is nearby popular Luscher Farm, the new Rec and Aquatics Center, Cooks Butte Trails and is also conveniently walkable to Lakeridge High School and its events. Don't miss the opportunity to make this one yours for years to come.
Zillow last checked: 8 hours ago
Listing updated: December 09, 2024 at 02:52am
Listed by:
Emily Franc 971-727-7830,
Cascade Hasson Sotheby's International Realty
Bought with:
Carolyn Spurlock, 201246867
Windermere Realty Trust
Source: RMLS (OR),MLS#: 24155540
Facts & features
Interior
Bedrooms & bathrooms
- Bedrooms: 4
- Bathrooms: 4
- Full bathrooms: 3
- Partial bathrooms: 1
- Main level bathrooms: 1
Primary bedroom
- Features: Bathroom, Skylight, Bathtub, Double Sinks, Suite, Walkin Closet, Walkin Shower
- Level: Upper
- Area: 209
- Dimensions: 11 x 19
Bedroom 2
- Features: Walkin Closet, Wallto Wall Carpet
- Level: Upper
- Area: 231
- Dimensions: 21 x 11
Bedroom 3
- Features: Closet, Wallto Wall Carpet
- Level: Upper
- Area: 110
- Dimensions: 10 x 11
Bedroom 4
- Features: Closet, Vinyl Floor
- Level: Lower
- Area: 120
- Dimensions: 12 x 10
Dining room
- Features: Wallto Wall Carpet
- Level: Main
- Area: 143
- Dimensions: 13 x 11
Family room
- Features: Bay Window, Fireplace, Wallto Wall Carpet
- Level: Main
- Area: 345
- Dimensions: 23 x 15
Kitchen
- Features: Deck, Dishwasher, Disposal, Eating Area, Sliding Doors, Builtin Oven, Double Oven, Quartz
- Level: Main
- Area: 176
- Width: 11
Living room
- Features: Bay Window, Fireplace, Hardwood Floors
- Level: Main
- Area: 198
- Dimensions: 11 x 18
Heating
- Forced Air, Fireplace(s)
Cooling
- Central Air
Appliances
- Included: Cooktop, Dishwasher, Disposal, Double Oven, Free-Standing Refrigerator, Stainless Steel Appliance(s), Washer/Dryer, Built In Oven, Gas Water Heater
- Laundry: Laundry Room
Features
- Quartz, Closet, Pantry, Sink, Walk-In Closet(s), Eat-in Kitchen, Bathroom, Bathtub, Double Vanity, Suite, Walkin Shower
- Flooring: Hardwood, Heated Tile, Wall to Wall Carpet, Vinyl, Laminate
- Doors: Sliding Doors
- Windows: Aluminum Frames, Double Pane Windows, Vinyl Frames, Wood Frames, Bay Window(s), Skylight(s)
- Basement: Daylight,Finished,Full
- Number of fireplaces: 3
- Fireplace features: Gas, Wood Burning
Interior area
- Total structure area: 4,240
- Total interior livable area: 4,240 sqft
Property
Parking
- Total spaces: 2
- Parking features: Driveway, Off Street, Garage Door Opener, Attached
- Attached garage spaces: 2
- Has uncovered spaces: Yes
Accessibility
- Accessibility features: Garage On Main, Accessibility
Features
- Stories: 3
- Patio & porch: Deck, Patio
- Exterior features: Exterior Entry
- Has view: Yes
- View description: Trees/Woods
- Body of water: Lake/Boat Easement
Lot
- Size: 0.32 Acres
- Features: Gentle Sloping, Level, Private, Secluded, Terraced, Trees, Sprinkler, SqFt 10000 to 14999
Details
- Parcel number: 00316401
Construction
Type & style
- Home type: SingleFamily
- Architectural style: Colonial,Traditional
- Property subtype: Residential, Single Family Residence
Materials
- Cedar
- Foundation: Slab
- Roof: Composition
Condition
- Resale
- New construction: No
- Year built: 1973
Utilities & green energy
- Gas: Gas
- Sewer: Public Sewer
- Water: Public
Community & neighborhood
Location
- Region: Lake Oswego
- Subdivision: Palisades
Other
Other facts
- Listing terms: Cash,Conventional,FHA,VA Loan
- Road surface type: Paved
Price history
| Date | Event | Price |
|---|---|---|
| 12/9/2024 | Sold | $1,056,000-11.9%$249/sqft |
Source: | ||
| 11/17/2024 | Pending sale | $1,199,000$283/sqft |
Source: | ||
| 10/23/2024 | Price change | $1,199,000-4.1%$283/sqft |
Source: | ||
| 8/12/2024 | Listed for sale | $1,250,000+52.4%$295/sqft |
Source: | ||
| 3/22/2019 | Sold | $820,000$193/sqft |
Source: | ||
Public tax history
| Year | Property taxes | Tax assessment |
|---|---|---|
| 2024 | $10,133 +3% | $526,308 +3% |
| 2023 | $9,835 +3.1% | $510,979 +3% |
| 2022 | $9,543 +8.3% | $496,097 +3% |
Find assessor info on the county website
Neighborhood: Palisades
Nearby schools
GreatSchools rating
- 9/10Westridge Elementary SchoolGrades: K-5Distance: 0.8 mi
- 6/10Lakeridge Middle SchoolGrades: 6-8Distance: 1.4 mi
- 9/10Lakeridge High SchoolGrades: 9-12Distance: 0.2 mi
Schools provided by the listing agent
- Elementary: Westridge
- Middle: Lakeridge
- High: Lakeridge
Source: RMLS (OR). This data may not be complete. We recommend contacting the local school district to confirm school assignments for this home.
Get a cash offer in 3 minutes
Find out how much your home could sell for in as little as 3 minutes with a no-obligation cash offer.
Estimated market value
$1,057,800
Get a cash offer in 3 minutes
Find out how much your home could sell for in as little as 3 minutes with a no-obligation cash offer.
Estimated market value
$1,057,800

