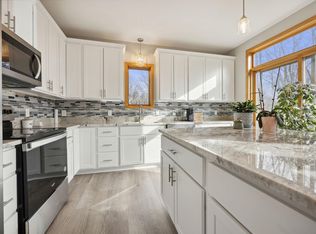Gorgeous and secluded custom built home on 10 beautiful wooded acres. 4 car attached garage. Open concept design. Kitchen with granite, large pantry and island. Quiet and peaceful. Great hunting on your own land. Heated floor in master bath. In-law suite with full bath. Laundry rooms up and down! Wonderful private deck with patio below. Large family room/game room/exercise area in lower level with plenty of versatility and walkout to the patio. Rough in wet bar plumbing downstairs. Surround sound system in LL. Large storage room. Beautiful landscaping. Large fenced garden area. Outside wood burner. Minutes from Hwy 169 & Hwy 23
This property is off market, which means it's not currently listed for sale or rent on Zillow. This may be different from what's available on other websites or public sources.

