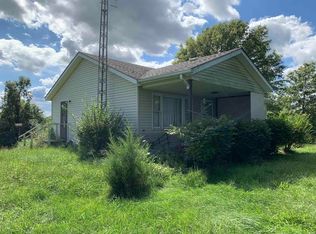Closed
$402,000
17643 W 4th Rd, Walkerton, IN 46574
4beds
1,651sqft
Single Family Residence
Built in 1994
8.5 Acres Lot
$-- Zestimate®
$--/sqft
$1,889 Estimated rent
Home value
Not available
Estimated sales range
Not available
$1,889/mo
Zestimate® history
Loading...
Owner options
Explore your selling options
What's special
This delightful country home boasts four bedrooms and two bathrooms, situated on 8.5 scenic acres close to Walkerton, IN. If you envision a mini-farm and garden, this property is the perfect fit! It offers a wonderful combination of farmland, pasture, and a generous yard ideal for hosting gatherings. The main floor features two bedrooms, a full bathroom, a welcoming living room complete with a fireplace, a kitchen and dining area, and a sunroom where you can relax while observing deer and turkey in your backyard. Additional highlights include a backyard patio, an attached three-car garage, a full basement, and a 30x48 barn with a lean-to. Call today to schedule a showing!
Zillow last checked: 8 hours ago
Listing updated: May 23, 2025 at 07:05am
Listed by:
Lisa Malchow 574-595-0722,
RE/MAX SELECT REALTY
Bought with:
Michele Vanlue
COLLINS and CO REALTORS - PLYMOUTH
Source: IRMLS,MLS#: 202513126
Facts & features
Interior
Bedrooms & bathrooms
- Bedrooms: 4
- Bathrooms: 2
- Full bathrooms: 2
- Main level bedrooms: 2
Bedroom 1
- Level: Main
Bedroom 2
- Level: Main
Dining room
- Level: Main
- Area: 120
- Dimensions: 10 x 12
Kitchen
- Level: Main
- Area: 120
- Dimensions: 10 x 12
Living room
- Level: Main
- Area: 247
- Dimensions: 13 x 19
Heating
- Propane, Forced Air, High Efficiency Furnace
Cooling
- Central Air
Appliances
- Included: Range/Oven Hook Up Gas, Dishwasher, Microwave, Refrigerator, Washer, Dryer-Electric, Gas Range, Gas Water Heater
- Laundry: Sink
Features
- Ceiling Fan(s), Laminate Counters, Tub and Separate Shower, Tub/Shower Combination
- Flooring: Hardwood, Carpet, Vinyl
- Basement: Full,Partially Finished,Concrete,Sump Pump
- Number of fireplaces: 1
- Fireplace features: Living Room, Ventless
Interior area
- Total structure area: 3,302
- Total interior livable area: 1,651 sqft
- Finished area above ground: 1,651
- Finished area below ground: 0
Property
Parking
- Total spaces: 3
- Parking features: Attached, Gravel
- Attached garage spaces: 3
- Has uncovered spaces: Yes
Features
- Levels: Two
- Stories: 2
- Patio & porch: Patio, Porch Covered
- Fencing: None
Lot
- Size: 8.50 Acres
- Dimensions: 1300 x 320
- Features: Irregular Lot, Level, Few Trees, Pasture, Rural
Details
- Parcel number: 504110000235.000011
Construction
Type & style
- Home type: SingleFamily
- Architectural style: Traditional
- Property subtype: Single Family Residence
Materials
- Vinyl Siding
- Roof: Shingle
Condition
- New construction: No
- Year built: 1994
Utilities & green energy
- Electric: REMC
- Sewer: Septic Tank
- Water: Well
Community & neighborhood
Community
- Community features: None
Location
- Region: Walkerton
- Subdivision: None
Other
Other facts
- Listing terms: Conventional,FHA,USDA Loan,VA Loan
Price history
| Date | Event | Price |
|---|---|---|
| 5/22/2025 | Sold | $402,000+0.8% |
Source: | ||
| 4/19/2025 | Pending sale | $399,000$242/sqft |
Source: | ||
| 4/17/2025 | Listed for sale | $399,000 |
Source: | ||
Public tax history
| Year | Property taxes | Tax assessment |
|---|---|---|
| 2024 | $1,694 -3% | $268,600 +23.6% |
| 2023 | $1,746 +16.2% | $217,400 +3.4% |
| 2022 | $1,503 +17% | $210,200 +17.2% |
Find assessor info on the county website
Neighborhood: 46574
Nearby schools
GreatSchools rating
- 8/10Walkerton Elementary SchoolGrades: PK-6Distance: 5.5 mi
- 6/10Harold C Urey Middle SchoolGrades: 7-8Distance: 5.7 mi
- 10/10John Glenn High SchoolGrades: 9-12Distance: 5 mi
Schools provided by the listing agent
- Elementary: Walkerton
- Middle: Harold C Urey
- High: John Glenn
- District: John Glenn School Corp.
Source: IRMLS. This data may not be complete. We recommend contacting the local school district to confirm school assignments for this home.
Get pre-qualified for a loan
At Zillow Home Loans, we can pre-qualify you in as little as 5 minutes with no impact to your credit score.An equal housing lender. NMLS #10287.
