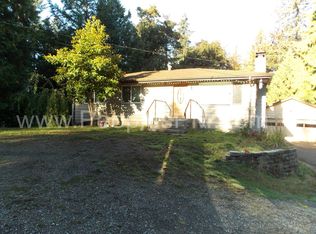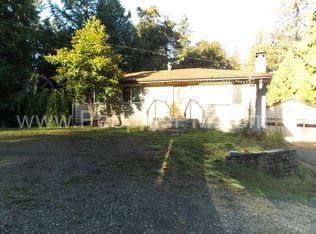Sold for $695,000
$695,000
17643 196th Ave SE, Renton, WA 98058
3beds
1baths
1,020sqft
SingleFamily
Built in 1962
1.58 Acres Lot
$696,200 Zestimate®
$681/sqft
$2,518 Estimated rent
Home value
$696,200
$641,000 - $759,000
$2,518/mo
Zestimate® history
Loading...
Owner options
Explore your selling options
What's special
Amazing 3 bedroom 1 bathroom in a private setting. This is the top (ground) level of a home, lower level is also available. Three bedrooms and one full bathroom. Nicely updated with hardwood floors, stainless steel appliances, and granite counters. There is plenty of parking with a shared garage for one assigned space. Pets considered on a case by case basis. Call for a showing!
Tenant pays utilities
Facts & features
Interior
Bedrooms & bathrooms
- Bedrooms: 3
- Bathrooms: 1
Heating
- Baseboard
Features
- Flooring: Hardwood
- Basement: Finished
- Has fireplace: Yes
Interior area
- Total interior livable area: 1,020 sqft
Property
Parking
- Parking features: Garage - Detached, Off-street
Lot
- Size: 1.58 Acres
Details
- Parcel number: 7937600025
Construction
Type & style
- Home type: SingleFamily
Condition
- Year built: 1962
Community & neighborhood
Location
- Region: Renton
Other
Other facts
- Balcony
- Cats Allowed
- Granite Counters
- Large Dogs Allowed
- Parking Type: Garage
- Small Dogs Allowed
- Stainless Steel Appliances
Price history
| Date | Event | Price |
|---|---|---|
| 7/23/2025 | Sold | $695,000-7.3%$681/sqft |
Source: Public Record Report a problem | ||
| 6/24/2025 | Pending sale | $750,000$735/sqft |
Source: | ||
| 5/30/2025 | Listed for sale | $750,000+78.6%$735/sqft |
Source: | ||
| 5/1/2008 | Listing removed | $419,850$412/sqft |
Source: Postlets #27157486 Report a problem | ||
| 4/11/2008 | Listed for sale | $419,850+15%$412/sqft |
Source: Postlets #27157486 Report a problem | ||
Public tax history
| Year | Property taxes | Tax assessment |
|---|---|---|
| 2024 | $8,507 +8% | $736,000 +10.3% |
| 2023 | $7,879 +3.6% | $667,000 -10.9% |
| 2022 | $7,607 +19.4% | $749,000 +44.9% |
Find assessor info on the county website
Neighborhood: Maple Heights-Lake Desire
Nearby schools
GreatSchools rating
- 8/10Shadow Lake Elementary SchoolGrades: PK-5Distance: 3.5 mi
- 8/10Maple View Middle SchoolGrades: 6-8Distance: 3.9 mi
- 8/10Tahoma Senior High SchoolGrades: 9-12Distance: 6.4 mi
Get a cash offer in 3 minutes
Find out how much your home could sell for in as little as 3 minutes with a no-obligation cash offer.
Estimated market value
$696,200

