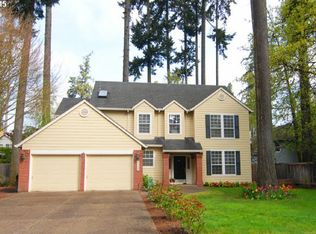These days are you thinking more of a happy, quiet place? You can find it in Durham. Beautiful home in Heron Grove, a Bridgeport secret, is calling to you. From the time you drive up, to the expansive deck you will feel the calm of the inviting neighborhood. Easy walking to Bridgeport Village for dining, entertainment, shopping, groceries, parks. Did I mention the easy access to I5 for your expanded adventures and commute? Find your soulful retreat in Durham's Heron Grove neighborhood.
This property is off market, which means it's not currently listed for sale or rent on Zillow. This may be different from what's available on other websites or public sources.
