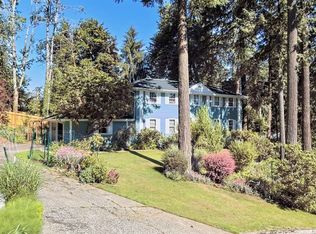Sold
$879,000
17640 Tree Top Way, Lake Oswego, OR 97034
4beds
2,718sqft
Residential, Single Family Residence
Built in 1969
0.29 Acres Lot
$883,600 Zestimate®
$323/sqft
$4,293 Estimated rent
Home value
$883,600
$839,000 - $928,000
$4,293/mo
Zestimate® history
Loading...
Owner options
Explore your selling options
What's special
This beautiful home at 17640 Tree Top Way is located in one of Lake Oswego’s most desirable neighborhoods. It offers access to both the Palisades Lake Easement and Greentree Pool, making it a perfect choice for those who enjoy outdoor living. Need to fill out membership application for both of the above. Inside, you will find spacious rooms and beautiful wood floors throughout. The primary suite features a walk-in closet and a large ensuite bathroom. The home includes two fireplaces, one in the living room and another in the family room, providing a cozy atmosphere for both relaxation and entertaining.The kitchen and bathrooms have been updated, blending modern convenience with the home’s original charm. The private yard is beautifully landscaped and includes established trees and fruit trees, offering a tranquil setting. The yard also provides plenty of space for adding a fence if you have a dog.Located on a quiet street, the home is within close proximity to award-winning schools, parks, walking paths, dog parks, and a skateboard park. Lake Oswego’s vibrant amenities, including shopping, dining, and entertainment, are just a short distance away.
Zillow last checked: 8 hours ago
Listing updated: March 24, 2025 at 04:34am
Listed by:
Lynda O'Neill 503-789-0047,
John L. Scott
Bought with:
Linda Heinrichs, 200304135
Keller Williams Realty Portland Premiere
Source: RMLS (OR),MLS#: 127400049
Facts & features
Interior
Bedrooms & bathrooms
- Bedrooms: 4
- Bathrooms: 3
- Full bathrooms: 3
Primary bedroom
- Features: Suite, Walkin Closet, Wood Floors
- Level: Upper
Bedroom 2
- Features: Wallto Wall Carpet
- Level: Main
- Area: 156
- Dimensions: 13 x 12
Bedroom 3
- Features: Wood Floors
- Level: Upper
- Area: 187
- Dimensions: 17 x 11
Bedroom 4
- Features: Wood Floors
- Level: Upper
- Area: 180
- Dimensions: 15 x 12
Dining room
- Features: Wood Floors
- Level: Main
- Area: 204
- Dimensions: 17 x 12
Family room
- Features: Fireplace
- Level: Lower
- Area: 330
- Dimensions: 22 x 15
Kitchen
- Features: Island
- Level: Main
- Area: 288
- Width: 16
Living room
- Features: Fireplace, Wood Floors
- Level: Main
- Area: 350
- Dimensions: 25 x 14
Heating
- Forced Air, Fireplace(s)
Cooling
- Central Air
Appliances
- Included: Dishwasher, Disposal, Free-Standing Range, Free-Standing Refrigerator, Gas Appliances, Range Hood, Stainless Steel Appliance(s), Washer/Dryer, Gas Water Heater
- Laundry: Laundry Room
Features
- Quartz, Kitchen Island, Suite, Walk-In Closet(s)
- Flooring: Hardwood, Vinyl, Wall to Wall Carpet, Wood
- Windows: Vinyl Frames, Wood Frames
- Basement: Full
- Number of fireplaces: 2
- Fireplace features: Gas, Wood Burning
Interior area
- Total structure area: 2,718
- Total interior livable area: 2,718 sqft
Property
Parking
- Total spaces: 2
- Parking features: Driveway, On Street, Garage Door Opener, Attached
- Attached garage spaces: 2
- Has uncovered spaces: Yes
Features
- Levels: Tri Level
- Stories: 3
- Patio & porch: Deck
- Exterior features: Garden, Yard
Lot
- Size: 0.29 Acres
- Dimensions: 12,545
- Features: Sloped, SqFt 10000 to 14999
Details
- Additional structures: ToolShed
- Parcel number: 00316081
- Zoning: R-10
Construction
Type & style
- Home type: SingleFamily
- Property subtype: Residential, Single Family Residence
Materials
- Brick, Cedar
- Foundation: Concrete Perimeter
- Roof: Composition
Condition
- Resale
- New construction: No
- Year built: 1969
Details
- Warranty included: Yes
Utilities & green energy
- Gas: Gas
- Sewer: Public Sewer
- Water: Public
- Utilities for property: Other Internet Service
Community & neighborhood
Security
- Security features: Entry
Location
- Region: Lake Oswego
- Subdivision: Palisades Heights
Other
Other facts
- Listing terms: Cash,Conventional
- Road surface type: Paved
Price history
| Date | Event | Price |
|---|---|---|
| 3/20/2025 | Sold | $879,000+1.2%$323/sqft |
Source: | ||
| 2/24/2025 | Pending sale | $869,000$320/sqft |
Source: | ||
| 2/21/2025 | Listed for sale | $869,000+22.4%$320/sqft |
Source: | ||
| 7/29/2018 | Listing removed | $709,900$261/sqft |
Source: John L Scott #18527504 | ||
| 7/5/2018 | Price change | $709,900-1.3%$261/sqft |
Source: John L Scott Real Estate #18527504 | ||
Public tax history
| Year | Property taxes | Tax assessment |
|---|---|---|
| 2024 | $8,103 +3% | $420,866 +3% |
| 2023 | $7,865 +3.1% | $408,608 +3% |
| 2022 | $7,631 +8.3% | $396,707 +3% |
Find assessor info on the county website
Neighborhood: Palisades
Nearby schools
GreatSchools rating
- 9/10Westridge Elementary SchoolGrades: K-5Distance: 0.7 mi
- 6/10Lakeridge Middle SchoolGrades: 6-8Distance: 1.3 mi
- 9/10Lakeridge High SchoolGrades: 9-12Distance: 0.3 mi
Schools provided by the listing agent
- Elementary: Westridge
- Middle: Lakeridge
- High: Lakeridge
Source: RMLS (OR). This data may not be complete. We recommend contacting the local school district to confirm school assignments for this home.
Get a cash offer in 3 minutes
Find out how much your home could sell for in as little as 3 minutes with a no-obligation cash offer.
Estimated market value
$883,600
Get a cash offer in 3 minutes
Find out how much your home could sell for in as little as 3 minutes with a no-obligation cash offer.
Estimated market value
$883,600
