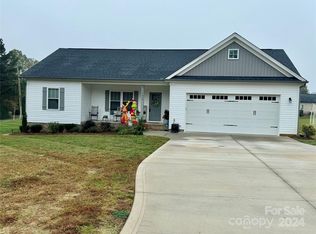New Construction in Locust. Three bedrooms, two baths. Granite in Kitchen and baths. White custom cabinets, cathedral ceiling. Nice laundry room and walk in pantry. Vinyl plank flooring everywhere except bedrooms. Deck and covered front porch. Call today for a tour of this new home.
This property is off market, which means it's not currently listed for sale or rent on Zillow. This may be different from what's available on other websites or public sources.
