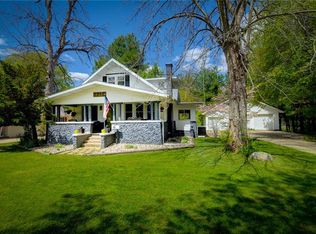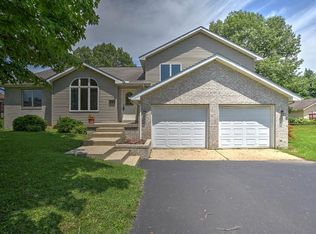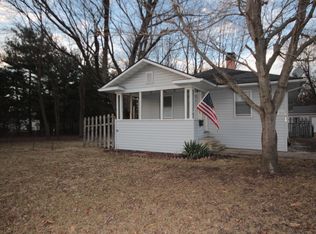Super cute and clean! Easy maintenance and move-in ready ranch. Built in 1996 and packed with custom features that set it apart from the rest! Including custom hickory cabinets and built-ins, updated wood-grain vinyl plank flooring, ceramic tile, large eat-in kitchen counter, newer stainless steel appliances, quaint master bedroom with en-suite, finished basement with bonus room, and second full bathroom with walk-in shower and jetted tub! The airy four-season sunroom is an absolute joy and perfect for relaxing mornings while taking in the backyard nature. The wrap around deck is perfect for summer bbq's. Over-sized 2.5 car garage with attic storage, built-in bar and entertainment area a.k.a. the perfect man-cave set up! Large 15x15 shed behind garage and peaceful tree-lined backyard! New AC 2020. New refrigerator 2018. New built-in Microwave 2020. Updated vinyl plank flooring 2018. Contact Realtor for a private showing today!
This property is off market, which means it's not currently listed for sale or rent on Zillow. This may be different from what's available on other websites or public sources.


