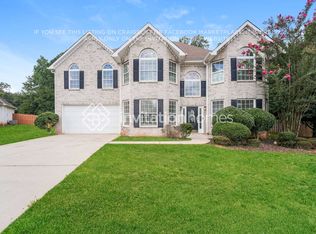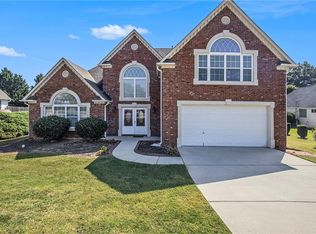BEAUTIFULY MAINTAINED HOME WITH FORMAL LIVING AND DINING ROOMS, HUGE FAMILY ROOM WITH VAULTED CEILINGS & FIREPLACE OPEN TO KITCHEN / HARDWOOD FLOORS/STAINLESS APPLIANCES/SOLID SURFACE CONTERS/FENCED BACKYD. DON'T MISS THIS DEAL! CALL AGENT FOR MORE DETAILS.
This property is off market, which means it's not currently listed for sale or rent on Zillow. This may be different from what's available on other websites or public sources.

