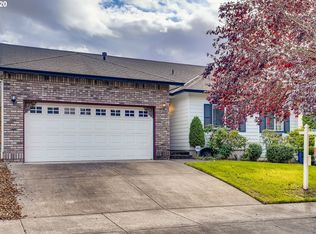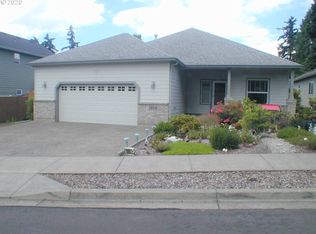Sold
$540,000
1764 NW Wonderview Ave, Gresham, OR 97030
3beds
1,896sqft
Residential, Single Family Residence
Built in 2003
5,227.2 Square Feet Lot
$518,400 Zestimate®
$285/sqft
$2,788 Estimated rent
Home value
$518,400
$492,000 - $544,000
$2,788/mo
Zestimate® history
Loading...
Owner options
Explore your selling options
What's special
Spacious and Serene: Your Dream Home AwaitsDiscover a haven of light and tranquility in this meticulously maintained home nestled within a peaceful neighborhood. Boasting an open-concept main floor, a low-maintenance backyard oasis, and a luxurious primary suite, this property is designed for effortless living and relaxation. New roof March 9, 2024. Open House 3-16 2-4, 3-17 11-1
Zillow last checked: 8 hours ago
Listing updated: April 16, 2024 at 04:49am
Listed by:
Gregory Schillinger 971-312-9369,
JMG - Jason Mitchell Group
Bought with:
Teresa Molina, 910100044
Windermere Realty Trust
Source: RMLS (OR),MLS#: 24407633
Facts & features
Interior
Bedrooms & bathrooms
- Bedrooms: 3
- Bathrooms: 3
- Full bathrooms: 2
- Partial bathrooms: 1
- Main level bathrooms: 1
Primary bedroom
- Features: French Doors, Suite, Walkin Closet, Walkin Shower, Wallto Wall Carpet
- Level: Main
- Area: 208
- Dimensions: 13 x 16
Bedroom 2
- Features: Wallto Wall Carpet
- Level: Upper
- Area: 110
- Dimensions: 11 x 10
Bedroom 3
- Features: Wallto Wall Carpet
- Level: Upper
- Area: 110
- Dimensions: 11 x 10
Dining room
- Features: Hardwood Floors
- Level: Main
- Area: 120
- Dimensions: 12 x 10
Family room
- Features: Fireplace, Hardwood Floors
- Level: Main
- Area: 391
- Dimensions: 17 x 23
Kitchen
- Features: Eat Bar, Eating Area
- Level: Main
- Area: 121
- Width: 11
Living room
- Features: Hardwood Floors, Island, Sliding Doors, Plumbed For Ice Maker, Vaulted Ceiling
- Level: Main
- Area: 144
- Dimensions: 12 x 12
Heating
- Forced Air, Fireplace(s)
Cooling
- Central Air
Appliances
- Included: Dishwasher, Disposal, Free-Standing Range, Free-Standing Refrigerator, Gas Appliances, Microwave, Plumbed For Ice Maker, Range Hood, Stainless Steel Appliance(s), Washer/Dryer, Gas Water Heater
- Laundry: Laundry Room
Features
- Ceiling Fan(s), High Ceilings, Vaulted Ceiling(s), Sink, Eat Bar, Eat-in Kitchen, Kitchen Island, Suite, Walk-In Closet(s), Walkin Shower
- Flooring: Hardwood, Wall to Wall Carpet
- Doors: Sliding Doors, French Doors
- Windows: Double Pane Windows, Vinyl Frames
- Basement: Crawl Space
- Number of fireplaces: 1
- Fireplace features: Gas
Interior area
- Total structure area: 1,896
- Total interior livable area: 1,896 sqft
Property
Parking
- Total spaces: 2
- Parking features: Driveway, RV Access/Parking, Garage Door Opener, Attached
- Attached garage spaces: 2
- Has uncovered spaces: Yes
Features
- Levels: Two
- Patio & porch: Patio, Porch
- Exterior features: Yard
- Fencing: Fenced
- Has view: Yes
- View description: Territorial
Lot
- Size: 5,227 sqft
- Features: Level, Sprinkler, SqFt 5000 to 6999
Details
- Additional structures: Gazebo, RVParking, ToolShed
- Parcel number: R522236
Construction
Type & style
- Home type: SingleFamily
- Property subtype: Residential, Single Family Residence
Materials
- Brick, Lap Siding
- Foundation: Slab
- Roof: Composition
Condition
- Resale
- New construction: No
- Year built: 2003
Utilities & green energy
- Gas: Gas
- Sewer: Public Sewer
- Water: Public
- Utilities for property: Cable Connected
Community & neighborhood
Security
- Security features: None
Location
- Region: Gresham
Other
Other facts
- Listing terms: Conventional,FHA,VA Loan
- Road surface type: Concrete
Price history
| Date | Event | Price |
|---|---|---|
| 4/16/2024 | Sold | $540,000-3.6%$285/sqft |
Source: | ||
| 3/14/2024 | Pending sale | $560,000$295/sqft |
Source: | ||
| 3/12/2024 | Listed for sale | $560,000+34.6%$295/sqft |
Source: | ||
| 5/15/2020 | Sold | $416,000+1.5%$219/sqft |
Source: | ||
| 3/13/2020 | Pending sale | $410,000$216/sqft |
Source: Equity Builders Realty #20459132 | ||
Public tax history
| Year | Property taxes | Tax assessment |
|---|---|---|
| 2025 | $5,708 +4.5% | $280,490 +3% |
| 2024 | $5,464 +9.8% | $272,330 +3% |
| 2023 | $4,978 +2.9% | $264,400 +3% |
Find assessor info on the county website
Neighborhood: Northwest
Nearby schools
GreatSchools rating
- 3/10North Gresham Elementary SchoolGrades: K-5Distance: 0.7 mi
- 1/10Clear Creek Middle SchoolGrades: 6-8Distance: 1.2 mi
- 4/10Gresham High SchoolGrades: 9-12Distance: 1.1 mi
Schools provided by the listing agent
- Elementary: North Gresham
- Middle: Clear Creek
- High: Gresham
Source: RMLS (OR). This data may not be complete. We recommend contacting the local school district to confirm school assignments for this home.
Get a cash offer in 3 minutes
Find out how much your home could sell for in as little as 3 minutes with a no-obligation cash offer.
Estimated market value
$518,400
Get a cash offer in 3 minutes
Find out how much your home could sell for in as little as 3 minutes with a no-obligation cash offer.
Estimated market value
$518,400

