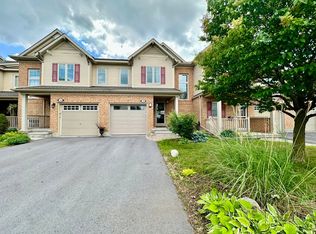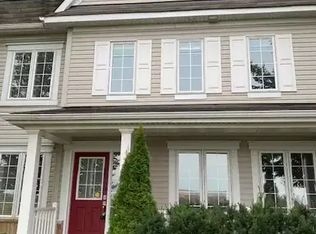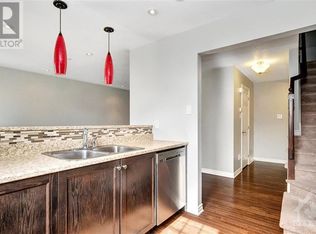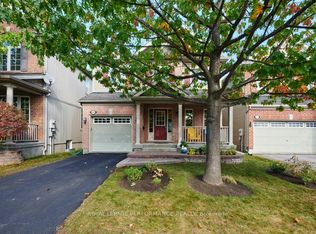Welcome to 1764 Maple Grove, a turn key 4 bed home in desirable Stittsville. The main floor features a bright bedroom with wet bar, walk in closet & 4 piece bathroom -great teenage pad, in-law suite or could be rented out for extra income (AirBnB). The 2nd floor features an open planned dining room, eat in area with direct access to the spacious deck & kitchen featuring an island, stainless appliances, backsplash & plenty of storage. In addition the living room/family room & powder room complete this floor. Upstairs double doors lead you to the Primary bedroom with walk in closet & 3 piece en-suite bathroom. The additional two bedrooms (one with built in Murphy Bed) & 4 piece main bathroom complete this floor. Additional features include a double-car garage, low maintenance yard, main floor laundry & AC. Located in a family friendly neighbourhood, close to schools, recreation, shopping, Tanger Outlets & close to the 417. No conveyance of any written offers prior to 6:30pm Sep 15, 2021.
This property is off market, which means it's not currently listed for sale or rent on Zillow. This may be different from what's available on other websites or public sources.



