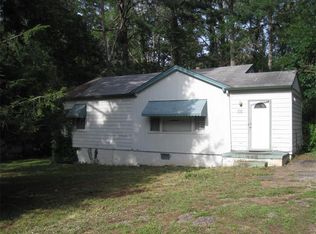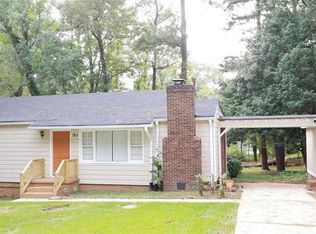Closed
$283,000
1764 Ledo Ave, Decatur, GA 30035
3beds
1,104sqft
Single Family Residence, Residential
Built in 1953
0.3 Acres Lot
$257,100 Zestimate®
$256/sqft
$1,961 Estimated rent
Home value
$257,100
$242,000 - $273,000
$1,961/mo
Zestimate® history
Loading...
Owner options
Explore your selling options
What's special
Picture yourself in this charming 3 bed/2 bath 1950’s bungalow! This home is on a corner lot in a quiet neighborhood and has been recently renovated to include tons of upgrades! The welcoming, covered front porch is a perfect spot for your morning coffee. Huge picture window in the living room allows for tons of natural light throughout the day. The centrally located kitchen overlooks both the living and dining room. Dining room includes tons of dedicated pantry space. The primary bedroom features an en suite bath with walk-in shower. The 2nd and 3rd bedrooms are ideal for guests, roommate, a home office, or a growing family. This home is truly move-in ready! Throughout you’ll find new lighting, hardwood floors, custom cabinetry, granite countertops and completely new designed bathrooms. Comes with all new, high-end stainless steel appliances and new energy efficient, wi-fi enabled washer & dryer. Windows are brand new and have a lifetime warranty. Previous owner took great care beyond the surface to protect your investment for years to come (e.g. encapsulating crawl space to prevent moisture, upgraded plumbing). Newer roof and HV/AC have recently been professionally serviced and gutters are brand new. The yard has been professionally landscaped, new grass seeded, and is ready for spring! The large backyard has tons of potential for entertaining or becoming your private oasis.This home is only minutes from 285, I-20, downtown Decatur and East Atlanta!
Zillow last checked: 8 hours ago
Listing updated: March 10, 2023 at 06:20am
Listing Provided by:
Aida Friebe,
Engel & Volkers Atlanta
Bought with:
Kelly O'Connell, 427698
Jason Mitchell Real Estate of Georgia, LLC
Source: FMLS GA,MLS#: 7145660
Facts & features
Interior
Bedrooms & bathrooms
- Bedrooms: 3
- Bathrooms: 2
- Full bathrooms: 2
- Main level bathrooms: 2
- Main level bedrooms: 3
Primary bedroom
- Features: Master on Main, Roommate Floor Plan
- Level: Master on Main, Roommate Floor Plan
Bedroom
- Features: Master on Main, Roommate Floor Plan
Primary bathroom
- Features: Shower Only
Dining room
- Features: Open Concept, Other
Kitchen
- Features: Breakfast Bar, Cabinets Stain, Eat-in Kitchen, Kitchen Island, Stone Counters, View to Family Room
Heating
- Central, Forced Air
Cooling
- Ceiling Fan(s), Central Air
Appliances
- Included: Dishwasher, Disposal, Dryer, Electric Oven, Gas Water Heater, Microwave, Range Hood, Refrigerator, Self Cleaning Oven, Washer
- Laundry: In Kitchen
Features
- High Speed Internet, Smart Home
- Flooring: Ceramic Tile, Hardwood
- Windows: Double Pane Windows, Insulated Windows
- Basement: Crawl Space
- Attic: Pull Down Stairs
- Has fireplace: No
- Fireplace features: None
- Common walls with other units/homes: End Unit
Interior area
- Total structure area: 1,104
- Total interior livable area: 1,104 sqft
Property
Parking
- Total spaces: 2
- Parking features: Driveway
- Has uncovered spaces: Yes
Accessibility
- Accessibility features: None
Features
- Levels: One
- Stories: 1
- Patio & porch: Front Porch
- Exterior features: Garden, Rain Gutters
- Pool features: None
- Spa features: None
- Fencing: None
- Has view: Yes
- View description: Other
- Waterfront features: None
- Body of water: None
Lot
- Size: 0.30 Acres
- Dimensions: 152 x 91
- Features: Back Yard, Corner Lot, Front Yard
Details
- Additional structures: None
- Parcel number: 15 190 06 013
- Other equipment: None
- Horse amenities: None
Construction
Type & style
- Home type: SingleFamily
- Architectural style: Bungalow
- Property subtype: Single Family Residence, Residential
Materials
- Frame
- Foundation: Concrete Perimeter
- Roof: Composition
Condition
- Updated/Remodeled
- New construction: No
- Year built: 1953
Utilities & green energy
- Electric: 110 Volts
- Sewer: Public Sewer
- Water: Public
- Utilities for property: Cable Available, Electricity Available, Natural Gas Available, Sewer Available, Underground Utilities, Water Available
Green energy
- Energy efficient items: Appliances, Thermostat, Windows
- Energy generation: None
Community & neighborhood
Security
- Security features: Carbon Monoxide Detector(s), Closed Circuit Camera(s), Security System Owned, Smoke Detector(s)
Community
- Community features: None
Location
- Region: Decatur
- Subdivision: Burgess Hills
Other
Other facts
- Road surface type: Asphalt
Price history
| Date | Event | Price |
|---|---|---|
| 3/1/2023 | Sold | $283,000+1.1%$256/sqft |
Source: | ||
| 2/10/2023 | Pending sale | $279,900$254/sqft |
Source: | ||
| 1/16/2023 | Price change | $279,900-2.6%$254/sqft |
Source: | ||
| 1/11/2023 | Listed for sale | $287,500$260/sqft |
Source: | ||
| 12/22/2022 | Listing removed | $287,500$260/sqft |
Source: | ||
Public tax history
| Year | Property taxes | Tax assessment |
|---|---|---|
| 2025 | $3,101 -34.7% | $93,960 -4.2% |
| 2024 | $4,746 +2.6% | $98,080 +1.6% |
| 2023 | $4,627 +60.6% | $96,560 +221.9% |
Find assessor info on the county website
Neighborhood: 30035
Nearby schools
GreatSchools rating
- 4/10Canby Lane Elementary SchoolGrades: PK-5Distance: 1.2 mi
- 5/10Mary Mcleod Bethune Middle SchoolGrades: 6-8Distance: 1.1 mi
- 3/10Towers High SchoolGrades: 9-12Distance: 1.1 mi
Schools provided by the listing agent
- Elementary: Canby Lane
- Middle: Mary McLeod Bethune
- High: Towers
Source: FMLS GA. This data may not be complete. We recommend contacting the local school district to confirm school assignments for this home.
Get a cash offer in 3 minutes
Find out how much your home could sell for in as little as 3 minutes with a no-obligation cash offer.
Estimated market value$257,100
Get a cash offer in 3 minutes
Find out how much your home could sell for in as little as 3 minutes with a no-obligation cash offer.
Estimated market value
$257,100

