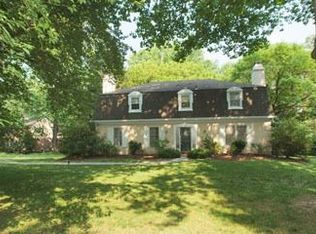This special McElroy Contemporary is situated on an approximately one acre of private wooded land in the award-winning Lower Merion school district. This classic home features a Mid-Century Modern open floor plan with soaring ceilings and gorgeous windows throughout that let natural light through and provide picturesque year-round views. Enter the open foyer with vaulted ceilings, hardwood floors and an open staircase to the lower level. The living room features a wood burning fireplace and floor-to-ceiling windows that extend into the connected dining room with sliding door access to the full surround porch. The spacious eat-in kitchen follows the mid-century aesthetic while offering modern amenities featuring granite countertops and center island, ceramic tile floor, sub-zero refrigerator, and custom cabinetry. The cozy den is adjacent to the kitchen with a built-in audio system and cabinetry. The primary bedroom suite is found off the living area and includes ample closet space and a beautifully updated bathroom with a double sink vanity and gorgeous frameless glass shower. The laundry room and 2 powder rooms complete this level. The lower level of the home offers a huge recreation room with a brick wood burning fireplace and bar area, making it the perfect place to entertain. The additional four bedrooms are found on this level with 2 two full bathrooms. Additional features include the three-car garage, a whole house generator, maintenance-free exterior composite cladding, and an in ground pool. Tucked away and private, yet in proximity to some of the best shops and restaurants, the Main Line can offer, as well as parks, clubs, and easy access to I-76. Do not miss your opportunity to own this wonderfully unique home! 2022-08-12
This property is off market, which means it's not currently listed for sale or rent on Zillow. This may be different from what's available on other websites or public sources.
