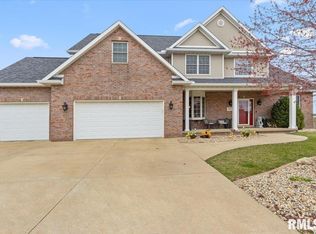Sold for $540,000 on 06/11/24
$540,000
1764 Kingsbury Rd, Washington, IL 61571
5beds
3,918sqft
Single Family Residence, Residential
Built in 2009
-- sqft lot
$558,800 Zestimate®
$138/sqft
$5,405 Estimated rent
Home value
$558,800
$531,000 - $592,000
$5,405/mo
Zestimate® history
Loading...
Owner options
Explore your selling options
What's special
One word- WOW!!! This tastefully updated 5 bedroom/3.5 bath home located in popular Mallard Crossing Subdivision has it ALL!! From the moment you pull into the driveway you are greeted with outstanding curb appeal. Opening the front door you will quickly realize the floor plan has been well thought out with main floor primary bedroom & laundry. Enjoy the grand 2 story great room with abundance of natural light coming from the floor to ceiling windows with gas stone fireplace as the focal point. Fully applianced kitchen with pantry and convenient island area. Informal dining area walks out on to large deck with spectacular views of Mallard Crossing Pond and best of all- the 18x36 salt-water/heated in ground pool with new liner installed 2023 and electronic cover replaced 2022! Upper level boast 3 generously sized bedrooms with large closets. The walk out lower level is perfect for those who love to entertain with wet bar, large family room , full bath and 5th bedroom. Community dock is located right next door for easy access to fishing and endless summertime fun!! This is one of those homes that rarely checks all the boxes!! Closing not to be prior to June 1st. Agents- please review agent remarks.
Zillow last checked: 8 hours ago
Listing updated: June 12, 2024 at 01:11pm
Listed by:
Julie A Bowald Pref:309-253-7073,
Jim Maloof Realty, Inc.
Bought with:
Joe DePauw, 475151023
eXp Realty
Source: RMLS Alliance,MLS#: PA1249141 Originating MLS: Peoria Area Association of Realtors
Originating MLS: Peoria Area Association of Realtors

Facts & features
Interior
Bedrooms & bathrooms
- Bedrooms: 5
- Bathrooms: 4
- Full bathrooms: 3
- 1/2 bathrooms: 1
Bedroom 1
- Level: Main
- Dimensions: 20ft 5in x 15ft 4in
Bedroom 2
- Level: Upper
- Dimensions: 15ft 11in x 12ft 4in
Bedroom 3
- Level: Upper
- Dimensions: 14ft 11in x 15ft 7in
Bedroom 4
- Level: Upper
- Dimensions: 11ft 11in x 14ft 8in
Bedroom 5
- Level: Basement
- Dimensions: 11ft 8in x 14ft 1in
Other
- Level: Main
- Dimensions: 12ft 4in x 12ft 11in
Other
- Level: Main
- Dimensions: 12ft 4in x 13ft 4in
Other
- Area: 1300
Additional room
- Description: Wet Bar
- Level: Basement
- Dimensions: 7ft 5in x 15ft 0in
Additional room 2
- Description: Storage
- Level: Basement
- Dimensions: 27ft 1in x 16ft 9in
Family room
- Level: Main
- Dimensions: 17ft 4in x 21ft 9in
Kitchen
- Level: Main
- Dimensions: 12ft 4in x 13ft 1in
Laundry
- Level: Main
- Dimensions: 7ft 9in x 9ft 5in
Main level
- Area: 1790
Recreation room
- Level: Basement
- Dimensions: 37ft 1in x 27ft 8in
Upper level
- Area: 828
Heating
- Forced Air
Cooling
- Central Air
Appliances
- Included: Dishwasher, Dryer, Range Hood, Microwave, Range, Refrigerator, Washer, Water Softener Owned, Tankless Water Heater
Features
- Ceiling Fan(s), Vaulted Ceiling(s), High Speed Internet, Solid Surface Counter, Wet Bar
- Windows: Blinds
- Basement: Daylight,Egress Window(s),Finished,Full
- Number of fireplaces: 1
- Fireplace features: Gas Log, Great Room
Interior area
- Total structure area: 2,618
- Total interior livable area: 3,918 sqft
Property
Parking
- Total spaces: 3
- Parking features: Attached, Paved
- Attached garage spaces: 3
- Details: Number Of Garage Remotes: 2
Features
- Levels: Two
- Patio & porch: Deck, Patio
- Pool features: In Ground
- Has view: Yes
- View description: Lake
- Has water view: Yes
- Water view: Lake
Lot
- Dimensions: 82 x 145 x 180 x 139
- Features: Level
Details
- Parcel number: 020215302013
- Zoning description: Residential
Construction
Type & style
- Home type: SingleFamily
- Property subtype: Single Family Residence, Residential
Materials
- Frame, Brick, Stone, Vinyl Siding
- Foundation: Concrete Perimeter
- Roof: Shingle
Condition
- New construction: No
- Year built: 2009
Details
- Warranty included: Yes
Utilities & green energy
- Sewer: Public Sewer
- Water: Public
Community & neighborhood
Location
- Region: Washington
- Subdivision: Mallard Crossing
HOA & financial
HOA
- Has HOA: Yes
- HOA fee: $350 annually
- Services included: Lake Rights
Other
Other facts
- Listing terms: Relocation Property
- Road surface type: Paved
Price history
| Date | Event | Price |
|---|---|---|
| 6/11/2024 | Sold | $540,000+9.1%$138/sqft |
Source: | ||
| 3/29/2024 | Pending sale | $495,000$126/sqft |
Source: | ||
| 3/26/2024 | Listed for sale | $495,000+24.1%$126/sqft |
Source: | ||
| 5/30/2014 | Sold | $399,000-1.5%$102/sqft |
Source: | ||
| 3/18/2014 | Price change | $404,900-2.4%$103/sqft |
Source: WRC, Inc. Realtors #1150050 Report a problem | ||
Public tax history
| Year | Property taxes | Tax assessment |
|---|---|---|
| 2024 | $14,080 +9% | $167,170 +11.5% |
| 2023 | $12,923 +4.5% | $149,990 +7% |
| 2022 | $12,367 +3.9% | $140,130 +2.5% |
Find assessor info on the county website
Neighborhood: 61571
Nearby schools
GreatSchools rating
- 7/10Central Intermediate SchoolGrades: 4-8Distance: 0.8 mi
- 9/10Washington Community High SchoolGrades: 9-12Distance: 1.2 mi
- 6/10Central Primary SchoolGrades: PK-3Distance: 0.8 mi
Schools provided by the listing agent
- Elementary: Central
- High: Washington
Source: RMLS Alliance. This data may not be complete. We recommend contacting the local school district to confirm school assignments for this home.

Get pre-qualified for a loan
At Zillow Home Loans, we can pre-qualify you in as little as 5 minutes with no impact to your credit score.An equal housing lender. NMLS #10287.
