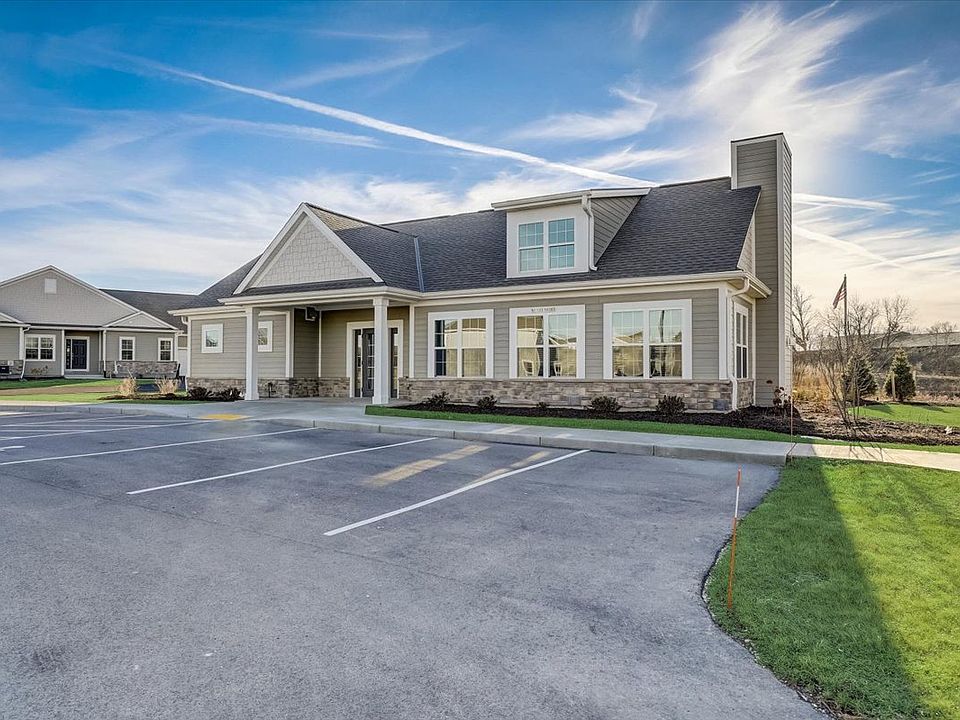NEW CONSTRUCTION - Move in Ready June 2025! Luxury Ranch Condominium featuring 2 Bedrooms and 2 Baths. Open concept great for entertaining with 9' ceilings throughout. Kitchen includes quartz countertops, center island, soft close cabinetry and a stainless steel dishwasher and microwave. A spacious Great Room features a stunning stone to ceiling fireplace with a box tray ceiling and LVP flooring. Private Primary Suite with double bowl vanity and large walk-in closet. Private rear covered porch and 2 car attached garage. Exclusive access to a clubhouse with a community room, fitness center, and an outdoor heated pool. Snow removal and lawn care are also included.
New construction
$414,900
1764 Conestoga COURT, Hartford, WI 53027
2beds
1,417sqft
Est.:
Condominium
Built in 2025
-- sqft lot
$412,900 Zestimate®
$293/sqft
$320/mo HOA
What's special
Center islandQuartz countertopsDouble bowl vanityStone to ceiling fireplaceBox tray ceilingStainless steel dishwasherSoft close cabinetry
- 74 days
- on Zillow |
- 55 |
- 1 |
Zillow last checked: 7 hours ago
Listing updated: May 15, 2025 at 09:37am
Listed by:
Cynthia Larkin 262-901-8414,
Harbor Homes Inc
Source: WIREX MLS,MLS#: 1910243 Originating MLS: Metro MLS
Originating MLS: Metro MLS
Travel times
Schedule tour
Select your preferred tour type — either in-person or real-time video tour — then discuss available options with the developer representative you're connected with.
Select a date
Facts & features
Interior
Bedrooms & bathrooms
- Bedrooms: 2
- Bathrooms: 2
- Full bathrooms: 2
- Main level bedrooms: 2
Primary bedroom
- Level: Main
- Area: 156
- Dimensions: 13 x 12
Bedroom 2
- Level: Main
- Area: 110
- Dimensions: 11 x 10
Bathroom
- Features: Tub Only, Master Bedroom Bath: Walk-In Shower, Master Bedroom Bath, Shower Over Tub, Stubbed For Bathroom on Lower
Kitchen
- Level: Main
- Area: 140
- Dimensions: 14 x 10
Living room
- Level: Main
- Area: 221
- Dimensions: 17 x 13
Heating
- Natural Gas, Forced Air
Cooling
- Central Air
Appliances
- Included: Dishwasher, Disposal, Microwave, ENERGY STAR Qualified Appliances
- Laundry: In Unit
Features
- Walk-In Closet(s)
- Flooring: Wood or Sim.Wood Floors
- Windows: Low Emissivity Windows
- Basement: Full,Concrete,Sump Pump
Interior area
- Total structure area: 1,417
- Total interior livable area: 1,417 sqft
Property
Parking
- Total spaces: 2
- Parking features: Attached, Garage Door Opener, 2 Car
- Attached garage spaces: 2
Features
- Levels: One,1 Story
- Stories: 1
- Patio & porch: Patio/Porch
- Exterior features: Private Entrance
Details
- Parcel number: 1702008086
- Zoning: Residential
Construction
Type & style
- Home type: Condo
- Property subtype: Condominium
- Attached to another structure: Yes
Materials
- Fiber Cement
Condition
- New Construction
- New construction: Yes
- Year built: 2025
Details
- Builder name: Harbor Homes
Utilities & green energy
- Sewer: Public Sewer
- Water: Public
- Utilities for property: Cable Available
Community & HOA
Community
- Subdivision: The Reserve at Wrenwood
HOA
- Has HOA: Yes
- Amenities included: Clubhouse, Common Green Space, Fitness Center, Pool, Outdoor Pool
- HOA fee: $320 monthly
Location
- Region: Hartford
- Municipality: Hartford
Financial & listing details
- Price per square foot: $293/sqft
- Tax assessed value: $40,000
- Annual tax amount: $477
- Date on market: 3/18/2025
- Inclusions: Ss Microwave, Ss Dishwasher, Disposal And 1-Year Builder Warranty.
- Exclusions: Seller's Personal Property.
About the building
TrailsClubhouse
he Reserve at Wrenwood is conveniently located in the Village of Germantown and offers convenient access to Highway 41/45. The neighborhood is a mix of single-family homes and condos.
Harbor Homes is building spacious twin and quad condo homes. All condo homes have two bedrooms, two full bathrooms, and a full lower level. They also include landscape maintenance and snow plowing services. Condo homeowners also have exclusive access to the clubhouse with a party room and a large patio with a fire pit and outdoor kitchen.
Source: Harbor Homes

