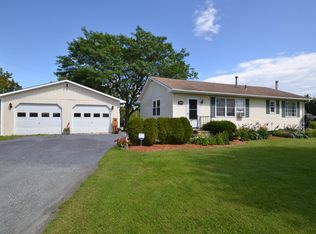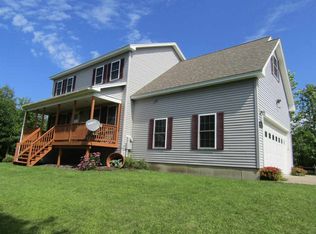Closed
Listed by:
Renee Rainville,
New Leaf Real Estate 802-793-8368
Bought with: KW Vermont - Cambridge
$450,000
1764 Brigham Road, St. Albans Town, VT 05478
3beds
1,670sqft
Single Family Residence
Built in 2012
1.01 Acres Lot
$482,400 Zestimate®
$269/sqft
$2,852 Estimated rent
Home value
$482,400
$458,000 - $507,000
$2,852/mo
Zestimate® history
Loading...
Owner options
Explore your selling options
What's special
Nestled just outside of town, this charming tri-level home offers the perfect blend of modern comfort and serene country living. The main level greets you with an inviting living space, open kitchen & dining room with newer appliances, complete with large windows that frame breathtaking sunset views. The upper level boasts three cozy bedrooms with ample natural light, plenty of closet space and two full bathrooms. The primary bedroom has a spacious walk-in closet and private bathroom while the other two bedrooms share a full bathroom. Cozy up in the refreshed lower level with new paint, new floors, and trim. There’s a spacious living room with a little nook for an office or play space for the kids and the laundry room/utility room is hidden behind the new barn door slider. There's so much room for storage through the utility room access to the crawlspace. The attached two car garage has been recently finished and has plenty of room for the cars and the lawn tools too. Lots of room for tinkering and storage too! Step outside onto the newly refinished deck to find your personal oasis—an inviting hot tub awaits, promising evenings of relaxation under the stars. Enjoy hosting BBQ cookouts with the entire family and the large flat yard is perfect for gardens galore! Grab some lawn chairs and enjoy the sunsets from the front yard! Located in a serene setting away from the hustle and bustle, yet close to town and minutes to the lake and I89. Delayed showing start 1/6/24
Zillow last checked: 8 hours ago
Listing updated: February 16, 2024 at 06:20am
Listed by:
Renee Rainville,
New Leaf Real Estate 802-793-8368
Bought with:
Taylor White
KW Vermont - Cambridge
Source: PrimeMLS,MLS#: 4981186
Facts & features
Interior
Bedrooms & bathrooms
- Bedrooms: 3
- Bathrooms: 2
- Full bathrooms: 2
Heating
- Oil, Baseboard
Cooling
- None
Appliances
- Included: Electric Cooktop, Dishwasher, Dryer, Microwave, Refrigerator, Washer, Owned Water Heater
- Laundry: In Basement
Features
- Ceiling Fan(s), Dining Area, Kitchen Island, Primary BR w/ BA, Natural Light, Walk-In Closet(s)
- Flooring: Ceramic Tile, Laminate, Wood, Vinyl Plank
- Basement: Concrete,Daylight,Finished,Full,Storage Space,Interior Entry
Interior area
- Total structure area: 2,080
- Total interior livable area: 1,670 sqft
- Finished area above ground: 1,100
- Finished area below ground: 570
Property
Parking
- Total spaces: 2
- Parking features: Gravel, Auto Open, Direct Entry, Attached
- Garage spaces: 2
Features
- Levels: Two,Tri-Level,Split Level
- Stories: 2
- Exterior features: Deck
- Has spa: Yes
- Spa features: Heated
- Frontage length: Road frontage: 190
Lot
- Size: 1.01 Acres
- Features: Country Setting, Landscaped, Level, Open Lot
Details
- Parcel number: 55217413738
- Zoning description: Residential
Construction
Type & style
- Home type: SingleFamily
- Property subtype: Single Family Residence
Materials
- Wood Frame, Vinyl Siding
- Foundation: Concrete
- Roof: Asphalt Shingle
Condition
- New construction: No
- Year built: 2012
Utilities & green energy
- Electric: Circuit Breakers
Community & neighborhood
Location
- Region: Saint Albans
Other
Other facts
- Road surface type: Paved
Price history
| Date | Event | Price |
|---|---|---|
| 2/15/2024 | Sold | $450,000+5.9%$269/sqft |
Source: | ||
| 1/10/2024 | Contingent | $425,000$254/sqft |
Source: | ||
| 1/2/2024 | Listed for sale | $425,000+39.3%$254/sqft |
Source: | ||
| 7/30/2021 | Sold | $305,000$183/sqft |
Source: | ||
Public tax history
| Year | Property taxes | Tax assessment |
|---|---|---|
| 2024 | -- | $218,200 +6.5% |
| 2023 | -- | $204,800 |
| 2022 | -- | $204,800 +2.1% |
Find assessor info on the county website
Neighborhood: 05478
Nearby schools
GreatSchools rating
- 5/10St. Albans Town Educational CenterGrades: PK-8Distance: 2.5 mi
- 5/10Bellows Free Academy Uhsd #48Grades: 9-12Distance: 2.1 mi
Get pre-qualified for a loan
At Zillow Home Loans, we can pre-qualify you in as little as 5 minutes with no impact to your credit score.An equal housing lender. NMLS #10287.

