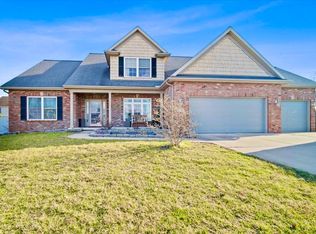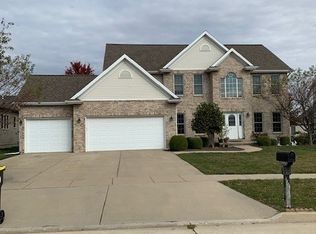Closed
$435,000
1764 Beech St, Normal, IL 61761
4beds
3,609sqft
Single Family Residence
Built in 2008
9,840 Square Feet Lot
$450,300 Zestimate®
$121/sqft
$3,662 Estimated rent
Home value
$450,300
$428,000 - $473,000
$3,662/mo
Zestimate® history
Loading...
Owner options
Explore your selling options
What's special
Large and gorgeous meticulously kept home in Wintergreen. Shows like new construction. Open floor plan features spacious eat in kitchen, granite countertops, and custom maple cabinets, newer appliances including double oven. Lots of storage!! Large wide open family room with gas fireplace, dinning room or main floor office, and oversized first floor laundry room. Spacious master bedroom with walk in closet, whirlpool tub, custom tiled shower. Large bedrooms one features a window seat with storage. Full partially finished basement with oversized 2nd family room, bar and half bath. Two egress windows and ample unfinished storage space. Private backyard with stamped concrete patio, fenced in yard and new Pergola over large patio, new beautiful landscape has been added. Oversized deep heated 3 car garage with Epoxy flooring, Lots of room for a workshop or storage. New water heater, new humidifier added to furnace, new Battery back to sump pump and a whole house generator!
Zillow last checked: 8 hours ago
Listing updated: February 26, 2024 at 01:03pm
Listing courtesy of:
Stacia Jewett 309-275-4636,
Keller Williams Revolution
Bought with:
Non Member
NON MEMBER
Source: MRED as distributed by MLS GRID,MLS#: 11959359
Facts & features
Interior
Bedrooms & bathrooms
- Bedrooms: 4
- Bathrooms: 4
- Full bathrooms: 2
- 1/2 bathrooms: 2
Primary bedroom
- Features: Bathroom (Full)
- Level: Second
- Area: 238 Square Feet
- Dimensions: 14X17
Bedroom 2
- Level: Second
- Area: 180 Square Feet
- Dimensions: 12X15
Bedroom 3
- Level: Second
- Area: 144 Square Feet
- Dimensions: 12X12
Bedroom 4
- Level: Second
- Area: 144 Square Feet
- Dimensions: 12X12
Dining room
- Level: Main
- Area: 156 Square Feet
- Dimensions: 13X12
Family room
- Level: Main
- Area: 340 Square Feet
- Dimensions: 20X17
Other
- Level: Basement
- Area: 624 Square Feet
- Dimensions: 26X24
Kitchen
- Features: Flooring (Ceramic Tile)
- Level: Main
- Area: 299 Square Feet
- Dimensions: 23X13
Laundry
- Level: Main
- Area: 80 Square Feet
- Dimensions: 10X8
Heating
- Natural Gas
Cooling
- Central Air
Appliances
- Included: Double Oven, Microwave, Dishwasher, Refrigerator
Features
- Basement: Partially Finished,Partial
- Number of fireplaces: 1
- Fireplace features: Family Room
Interior area
- Total structure area: 3,609
- Total interior livable area: 3,609 sqft
- Finished area below ground: 1,050
Property
Parking
- Total spaces: 3
- Parking features: On Site, Garage Owned, Attached, Garage
- Attached garage spaces: 3
Accessibility
- Accessibility features: No Disability Access
Features
- Stories: 2
Lot
- Size: 9,840 sqft
- Dimensions: 82X120
Details
- Parcel number: 1415451037
- Special conditions: None
Construction
Type & style
- Home type: SingleFamily
- Architectural style: Traditional
- Property subtype: Single Family Residence
Materials
- Vinyl Siding, Brick
Condition
- New construction: No
- Year built: 2008
Utilities & green energy
- Sewer: Public Sewer
- Water: Public
Community & neighborhood
Location
- Region: Normal
- Subdivision: Wintergreen
Other
Other facts
- Listing terms: VA
- Ownership: Fee Simple
Price history
| Date | Event | Price |
|---|---|---|
| 2/23/2024 | Sold | $435,000+1.9%$121/sqft |
Source: | ||
| 1/13/2024 | Pending sale | $427,000$118/sqft |
Source: | ||
| 1/11/2024 | Listed for sale | $427,000+47.8%$118/sqft |
Source: | ||
| 5/4/2018 | Sold | $289,000-3.5%$80/sqft |
Source: | ||
| 1/29/2018 | Listed for sale | $299,500-3.4%$83/sqft |
Source: Coldwell Banker The Real Estate Group #2180244 Report a problem | ||
Public tax history
| Year | Property taxes | Tax assessment |
|---|---|---|
| 2024 | $441 -95.6% | $137,182 +11.7% |
| 2023 | $10,000 +6% | $122,835 +10.7% |
| 2022 | $9,430 +3.9% | $110,972 +6% |
Find assessor info on the county website
Neighborhood: 61761
Nearby schools
GreatSchools rating
- 8/10Prairieland Elementary SchoolGrades: K-5Distance: 0.2 mi
- 3/10Parkside Jr High SchoolGrades: 6-8Distance: 3.1 mi
- 7/10Normal Community West High SchoolGrades: 9-12Distance: 3.1 mi
Schools provided by the listing agent
- Elementary: Prairieland Elementary
- Middle: Parkside Jr High
- High: Normal Community West High Schoo
- District: 5
Source: MRED as distributed by MLS GRID. This data may not be complete. We recommend contacting the local school district to confirm school assignments for this home.
Get pre-qualified for a loan
At Zillow Home Loans, we can pre-qualify you in as little as 5 minutes with no impact to your credit score.An equal housing lender. NMLS #10287.

