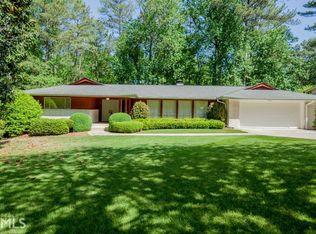Closed
$820,000
1764 Angelique Dr, Decatur, GA 30033
5beds
3,042sqft
Single Family Residence
Built in 1964
1 Acres Lot
$854,700 Zestimate®
$270/sqft
$4,242 Estimated rent
Home value
$854,700
$795,000 - $923,000
$4,242/mo
Zestimate® history
Loading...
Owner options
Explore your selling options
What's special
Gorgeous private ranch home in Sagamore Hills adjacent to the swim and tennis center. This beautifully updated 5 bedroom 3 bath home in the trees is the perfect retreat. Enter the home by way of the covered entry through double french doors. The core of the home has been opened to include the skylight lit living room and the expanded kitchen. The dining room is to the left of the entry. Open to the living room, the brightly sunlit kitchen features tons of cabinet space, room for a breakfast area with glass doors to the patio. The laundry room is off the kitchen. Just beyond the living room is a peaceful sunroom overlooking the backyard with access to the patio. To the right of the front door is a bedroom/office that has french doors opening to the living area. The second bedroom is just down the hall and shares the updated hall bath. The master bedroom includes a large modern bath with double vanities and large shower along with a spacious walk in closet. Downstairs you will find two more large bedrooms, updated bathroom and a large living space with sliding door to the side yard. The yard is fenced with a gate at the rear that opens to the Sagamore Hills swim and tennis center. Nestled in the trees the home features privacy rarely experienced in the area. Two-car carport provides easy parking with entry to the kitchen. Oak Grove elementary school, Henderson middle school and Lakeside HS provide wonderful educational opportunities. Sagamore Hills is convenient to Emory, CDC the Oak Grove business and restaurants. This is the perfect place to call home.
Zillow last checked: 8 hours ago
Listing updated: June 11, 2024 at 01:47pm
Listed by:
Frank Golley 404-427-9349,
Golley Realty Group
Bought with:
Lakiia Roper, 386423
Keller Williams Realty Atlanta North
Source: GAMLS,MLS#: 10289429
Facts & features
Interior
Bedrooms & bathrooms
- Bedrooms: 5
- Bathrooms: 3
- Full bathrooms: 3
- Main level bathrooms: 2
- Main level bedrooms: 3
Dining room
- Features: Seats 12+
Kitchen
- Features: Breakfast Bar, Solid Surface Counters, Walk-in Pantry
Heating
- Central, Forced Air, Natural Gas
Cooling
- Central Air, Electric
Appliances
- Included: Dishwasher, Disposal, Gas Water Heater, Refrigerator
- Laundry: Other
Features
- Double Vanity, Master On Main Level, Rear Stairs, Vaulted Ceiling(s), Walk-In Closet(s)
- Flooring: Hardwood, Laminate
- Windows: Skylight(s)
- Basement: Bath Finished,Daylight,Exterior Entry,Interior Entry
- Number of fireplaces: 1
- Fireplace features: Family Room
- Common walls with other units/homes: No Common Walls
Interior area
- Total structure area: 3,042
- Total interior livable area: 3,042 sqft
- Finished area above ground: 2,121
- Finished area below ground: 921
Property
Parking
- Total spaces: 2
- Parking features: Carport
- Has carport: Yes
Features
- Levels: One
- Stories: 1
- Patio & porch: Deck, Patio
- Fencing: Back Yard,Chain Link,Fenced
- Body of water: None
Lot
- Size: 1 Acres
- Features: Private, Sloped
- Residential vegetation: Wooded
Details
- Additional structures: Shed(s)
- Parcel number: 18 160 03 085
Construction
Type & style
- Home type: SingleFamily
- Architectural style: Ranch
- Property subtype: Single Family Residence
Materials
- Brick
- Roof: Other
Condition
- Resale
- New construction: No
- Year built: 1964
Utilities & green energy
- Sewer: Public Sewer
- Water: Public
- Utilities for property: Cable Available, Electricity Available, Natural Gas Available, Phone Available, Sewer Available, Water Available
Green energy
- Water conservation: Low-Flow Fixtures
Community & neighborhood
Security
- Security features: Smoke Detector(s)
Community
- Community features: Pool, Tennis Court(s), Walk To Schools, Near Shopping
Location
- Region: Decatur
- Subdivision: Sagamore Hills
HOA & financial
HOA
- Has HOA: No
- Services included: None
Other
Other facts
- Listing agreement: Exclusive Right To Sell
Price history
| Date | Event | Price |
|---|---|---|
| 5/28/2024 | Sold | $820,000-0.6%$270/sqft |
Source: | ||
| 5/6/2024 | Pending sale | $825,000$271/sqft |
Source: | ||
| 4/25/2024 | Listed for sale | $825,000+25%$271/sqft |
Source: | ||
| 5/5/2021 | Sold | $659,750+1.5%$217/sqft |
Source: | ||
| 4/30/2021 | Pending sale | $650,000$214/sqft |
Source: | ||
Public tax history
| Year | Property taxes | Tax assessment |
|---|---|---|
| 2025 | $10,220 +16% | $324,040 +8.9% |
| 2024 | $8,810 +10.8% | $297,560 +4.4% |
| 2023 | $7,948 -1.5% | $284,920 +8% |
Find assessor info on the county website
Neighborhood: 30033
Nearby schools
GreatSchools rating
- 8/10Oak Grove Elementary SchoolGrades: PK-5Distance: 0.4 mi
- 5/10Henderson Middle SchoolGrades: 6-8Distance: 3.4 mi
- 7/10Lakeside High SchoolGrades: 9-12Distance: 1 mi
Schools provided by the listing agent
- Elementary: Oak Grove
- Middle: Henderson
- High: Lakeside
Source: GAMLS. This data may not be complete. We recommend contacting the local school district to confirm school assignments for this home.
Get a cash offer in 3 minutes
Find out how much your home could sell for in as little as 3 minutes with a no-obligation cash offer.
Estimated market value$854,700
Get a cash offer in 3 minutes
Find out how much your home could sell for in as little as 3 minutes with a no-obligation cash offer.
Estimated market value
$854,700
