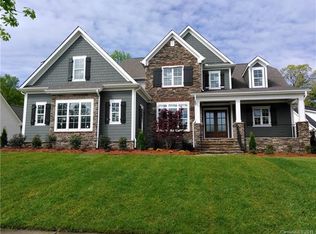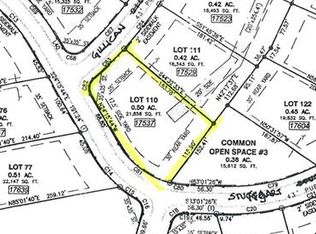Closed
$2,400,000
17639 Stuttgart Rd, Davidson, NC 28036
5beds
5,967sqft
Single Family Residence
Built in 2016
0.51 Acres Lot
$2,403,500 Zestimate®
$402/sqft
$6,515 Estimated rent
Home value
$2,403,500
$2.24M - $2.60M
$6,515/mo
Zestimate® history
Loading...
Owner options
Explore your selling options
What's special
Exquisite custom estate in the sought-after Reserve at River Run Country Club. A double-door entry welcomes you to an elegant curved staircase, detailed dining room, and a tucked-away office that can serve as a bedroom with cathedral ceiling. The open-concept living area features a redesigned kitchen island, gas range, farmhouse sink, hidden push-through pantry, two dishwashers, and custom lighting. The primary suite is a luxurious retreat with a clawfoot tub, dual vanities, and an indulgent steam shower. Smart home technology includes a built-in security system, upgraded sound system, and CAT5E wiring. Ample storage includes a walk-in space above the three-car side-load garage. A panoramic sliding door opens to a covered patio with a grill and fireplace, overlooking the heated pool, spa, and private putting green. This serene lot backs to an HOA-owned wooded area and tree preserve, ensuring ultimate privacy. River Run offers premier golf, tennis, trails, and more in vibrant Davidson.
Zillow last checked: 8 hours ago
Listing updated: May 09, 2025 at 12:03pm
Listing Provided by:
Michelle Hovey michelle@thealexanderrealtygroup.com,
COMPASS
Bought with:
Tom Palmer
Terra Vista Realty
Source: Canopy MLS as distributed by MLS GRID,MLS#: 4221186
Facts & features
Interior
Bedrooms & bathrooms
- Bedrooms: 5
- Bathrooms: 6
- Full bathrooms: 4
- 1/2 bathrooms: 2
- Main level bedrooms: 2
Primary bedroom
- Features: Vaulted Ceiling(s), Walk-In Closet(s)
- Level: Main
Bedroom s
- Features: En Suite Bathroom, Walk-In Closet(s)
- Level: Upper
Bedroom s
- Features: En Suite Bathroom
- Level: Upper
Bathroom half
- Level: Main
Bathroom full
- Level: Main
Bonus room
- Features: Attic Walk In
- Level: Upper
Breakfast
- Level: Main
Dining area
- Level: Main
Great room
- Features: Open Floorplan
- Level: Main
Kitchen
- Features: Kitchen Island, Walk-In Pantry
- Level: Main
Laundry
- Level: Main
Laundry
- Level: Upper
Office
- Features: Cathedral Ceiling(s), Walk-In Closet(s)
- Level: Main
Play room
- Level: Upper
Heating
- Central
Cooling
- Central Air
Appliances
- Included: Dishwasher, Disposal, Double Oven, Exhaust Hood, Gas Cooktop
- Laundry: Laundry Closet, Laundry Room, Main Level, Multiple Locations, Upper Level
Features
- Built-in Features, Drop Zone, Kitchen Island, Open Floorplan, Pantry, Walk-In Closet(s), Walk-In Pantry
- Flooring: Carpet, Tile, Wood
- Has basement: No
- Fireplace features: Gas Log, Great Room
Interior area
- Total structure area: 5,967
- Total interior livable area: 5,967 sqft
- Finished area above ground: 5,967
- Finished area below ground: 0
Property
Parking
- Total spaces: 3
- Parking features: Attached Garage, Garage Faces Side, Garage on Main Level
- Attached garage spaces: 3
Features
- Levels: Two
- Stories: 2
- Exterior features: In-Ground Irrigation, Outdoor Kitchen
- Pool features: Community, Heated, In Ground, Pool/Spa Combo
- Fencing: Back Yard,Fenced
Lot
- Size: 0.51 Acres
- Features: Private
Details
- Parcel number: 00748242
- Zoning: C
- Special conditions: Standard
Construction
Type & style
- Home type: SingleFamily
- Property subtype: Single Family Residence
Materials
- Brick Partial, Stone
- Foundation: Crawl Space
- Roof: Shingle
Condition
- New construction: No
- Year built: 2016
Utilities & green energy
- Sewer: Public Sewer
- Water: City
- Utilities for property: Cable Connected, Wired Internet Available
Community & neighborhood
Security
- Security features: Security System
Community
- Community features: Clubhouse, Fitness Center, Game Court, Golf, Playground, Sidewalks, Street Lights, Tennis Court(s), Walking Trails
Location
- Region: Davidson
- Subdivision: River Run
HOA & financial
HOA
- Has HOA: Yes
- HOA fee: $900 annually
- Association name: First Service Residential
Other
Other facts
- Listing terms: Assumable,Cash,Conventional
- Road surface type: Concrete, Paved
Price history
| Date | Event | Price |
|---|---|---|
| 5/8/2025 | Sold | $2,400,000-7.5%$402/sqft |
Source: | ||
| 2/18/2025 | Price change | $2,595,000-3.9%$435/sqft |
Source: | ||
| 2/12/2025 | Listed for sale | $2,700,000+89.5%$452/sqft |
Source: | ||
| 6/5/2020 | Sold | $1,425,000-10.9%$239/sqft |
Source: | ||
| 4/16/2020 | Pending sale | $1,599,999$268/sqft |
Source: Reside Realty LLC #3554499 Report a problem | ||
Public tax history
| Year | Property taxes | Tax assessment |
|---|---|---|
| 2025 | -- | $1,795,000 |
| 2024 | $13,496 +1.4% | $1,795,000 |
| 2023 | $13,311 +4.8% | $1,795,000 +33.5% |
Find assessor info on the county website
Neighborhood: 28036
Nearby schools
GreatSchools rating
- 9/10Davidson K-8 SchoolGrades: K-8Distance: 4.5 mi
- 6/10William Amos Hough HighGrades: 9-12Distance: 2.8 mi
Schools provided by the listing agent
- Elementary: Davidson K-8
- Middle: Bailey
- High: William Amos Hough
Source: Canopy MLS as distributed by MLS GRID. This data may not be complete. We recommend contacting the local school district to confirm school assignments for this home.
Get a cash offer in 3 minutes
Find out how much your home could sell for in as little as 3 minutes with a no-obligation cash offer.
Estimated market value$2,403,500
Get a cash offer in 3 minutes
Find out how much your home could sell for in as little as 3 minutes with a no-obligation cash offer.
Estimated market value
$2,403,500

