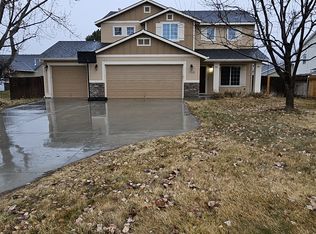Sold
Price Unknown
17635 N Pryor Rd, Nampa, ID 83687
4beds
3baths
2,592sqft
Single Family Residence
Built in 2010
8,712 Square Feet Lot
$408,200 Zestimate®
$--/sqft
$2,631 Estimated rent
Home value
$408,200
$371,000 - $449,000
$2,631/mo
Zestimate® history
Loading...
Owner options
Explore your selling options
What's special
SMART home... IN home security system (INCLUDED) that is "OFF GRID". No monthly fees! External cameras cover all entrances. Smart doorbell, Enterprise grade Unifi firewall & full house WIFI + fiber available. Fully funded Solar panels that produce enough power for FREE or THEY PAY YOU! Zero AC expenses ever! Has EVERYTHING! Dual living rooms & office w/NEW Vinyl plank floors, 4 full bedrooms or 3 w/bonus pre-wired movie room, 2.5 bathrooms. New HVAC, NEW Wtr heater, & NEW Int. paint. Master has a double shelves in HUGE walk in closet, dual sinks, his/her shower heads with a separate soaker tub. All bdrms w/extra large closets + 1 full walk in closet All lights newly installed LED. Good sized bdrms. Main bath has sink separation to tub/toilet. Office is hard wired with the SMART home features (all included) +Refrigerator, Chest Freezer & Lawn mower! Kitchen is large and much room for huge gatherings. YARD has so much potential! Curbing everywhere, Garden space, Room for RV. Full sprinklers & driplines around
Zillow last checked: 8 hours ago
Listing updated: November 13, 2024 at 08:27am
Listed by:
Trina Neddo 208-724-0465,
Cashflow Real Estate
Bought with:
Eric Calderon-sanchez
HomeSmart Premier Realty
Source: IMLS,MLS#: 98922307
Facts & features
Interior
Bedrooms & bathrooms
- Bedrooms: 4
- Bathrooms: 3
Primary bedroom
- Level: Upper
- Area: 240
- Dimensions: 16 x 15
Bedroom 2
- Level: Upper
- Area: 156
- Dimensions: 13 x 12
Bedroom 3
- Level: Upper
- Area: 156
- Dimensions: 13 x 12
Bedroom 4
- Level: Upper
- Area: 320
- Dimensions: 20 x 16
Family room
- Level: Main
Kitchen
- Level: Main
- Area: 256
- Dimensions: 16 x 16
Living room
- Level: Main
Office
- Level: Main
- Area: 110
- Dimensions: 11 x 10
Heating
- Forced Air, Natural Gas
Cooling
- Central Air
Appliances
- Included: Gas Water Heater, Dishwasher, Disposal, Microwave, Oven/Range Freestanding, Refrigerator
Features
- Bath-Master, Den/Office, Family Room, Walk-In Closet(s), Breakfast Bar, Pantry, Laminate Counters, Number of Baths Upper Level: 2
- Flooring: Carpet, Vinyl Sheet
- Has basement: No
- Has fireplace: No
Interior area
- Total structure area: 2,592
- Total interior livable area: 2,592 sqft
- Finished area above ground: 2,592
- Finished area below ground: 0
Property
Parking
- Total spaces: 3
- Parking features: Attached, RV Access/Parking, Driveway
- Attached garage spaces: 3
- Has uncovered spaces: Yes
Features
- Levels: Two
- Fencing: Full,Wood
Lot
- Size: 8,712 sqft
- Features: Standard Lot 6000-9999 SF, Garden, Irrigation Available, Sidewalks, Off Grid, Auto Sprinkler System, Drip Sprinkler System, Full Sprinkler System, Irrigation Sprinkler System
Details
- Parcel number: 30780134 0 N549400401
Construction
Type & style
- Home type: SingleFamily
- Property subtype: Single Family Residence
Materials
- Frame, Stone, Vinyl Siding
- Foundation: Crawl Space
- Roof: Architectural Style
Condition
- Year built: 2010
Utilities & green energy
- Electric: Photovoltaics Seller Owned
- Water: Public
- Utilities for property: Sewer Connected, Cable Connected, Broadband Internet
Community & neighborhood
Location
- Region: Nampa
- Subdivision: Meriwether Park
Other
Other facts
- Listing terms: Cash,Conventional,FHA,VA Loan
- Ownership: Fee Simple
Price history
Price history is unavailable.
Public tax history
| Year | Property taxes | Tax assessment |
|---|---|---|
| 2025 | -- | $452,200 +4.4% |
| 2024 | $2,546 -5.9% | $433,200 -0.8% |
| 2023 | $2,706 -12.6% | $436,700 -12% |
Find assessor info on the county website
Neighborhood: 83687
Nearby schools
GreatSchools rating
- 4/10East Canyon Elementary SchoolGrades: PK-5Distance: 1.3 mi
- 6/10Sage Valley Middle SchoolGrades: 6-8Distance: 2.6 mi
- 3/10Ridgevue High SchoolGrades: 9-12Distance: 1.3 mi
Schools provided by the listing agent
- Elementary: East Canyon
- Middle: Sage Valley
- High: Ridgevue
- District: Vallivue School District #139
Source: IMLS. This data may not be complete. We recommend contacting the local school district to confirm school assignments for this home.
