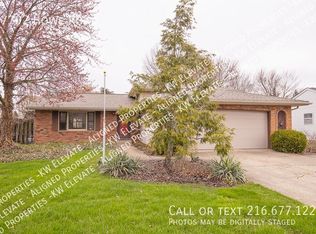Sold for $353,000
$353,000
17634 Howe Rd, Strongsville, OH 44136
4beds
2,834sqft
Single Family Residence
Built in 1990
0.55 Acres Lot
$392,400 Zestimate®
$125/sqft
$3,070 Estimated rent
Home value
$392,400
$373,000 - $416,000
$3,070/mo
Zestimate® history
Loading...
Owner options
Explore your selling options
What's special
Welcome to this meticulously maintained home where you'll appreciate the immaculate condition, detail, and pride the original owner has displayed. Located within desirable Deerfield Lake community, this home has 4 bedrooms, 2 full baths, 1 half bath and over 2,834 living sq ft. This home features beautiful Brazilian cherry wood flooring in the foyer, formal living room and great room, Amish elm and maple built-in corner cabinets in the formal dining room, and a structured white stone gas fireplace in the great room. The eat-in kitchen includes quartz counter tops, subway tile backsplash, ALL stainless steel appliances that are included, a Blanco sink, and a reverse osmosis system in the kitchen sink and the refrigerator. The primary bedroom has a walk-in closet and an en-suite bath with updated shower tile, glass doors, granite counter tops and beautiful cabinetry. This home also features a partially finished basement with surround sound wiring, extra bonus room and tons of storage space with built-in shelving. Some recent updates include: replaced the windows in the home (2021), replaced the hot water tank (2022), replaced the AC unit, and did a ton of cosmetic upgrades in 2008. A full list of these upgrades can be provided. Conveniently located near I-71, restaurants, shopping, and many other local attractions. INCLUDED are all custom window treatments, all kitchen appliances, and shed in the backyard. Annual HOA Fee amount also includes use of the clubhouse, swimming pools, lakes, and tennis courts for residents of Deerfield Lake. This home is a must see!
Zillow last checked: 8 hours ago
Listing updated: March 29, 2024 at 01:34pm
Listing Provided by:
Kristin Baum 440-568-0400cleveland@evrealestate.com,
Engel & Völkers Distinct
Bought with:
Susan M Williams, 2013003152
Keller Williams Legacy Group Realty
Source: MLS Now,MLS#: 5021871 Originating MLS: Akron Cleveland Association of REALTORS
Originating MLS: Akron Cleveland Association of REALTORS
Facts & features
Interior
Bedrooms & bathrooms
- Bedrooms: 4
- Bathrooms: 3
- Full bathrooms: 2
- 1/2 bathrooms: 1
- Main level bathrooms: 1
Primary bedroom
- Description: Flooring: Carpet
- Features: Walk-In Closet(s), Window Treatments
- Level: Second
- Dimensions: 17 x 13
Bedroom
- Description: Flooring: Carpet
- Features: Window Treatments
- Level: Second
- Dimensions: 14 x 11
Bedroom
- Description: Flooring: Carpet
- Features: Window Treatments
- Level: Second
- Dimensions: 15 x 11
Bedroom
- Description: Flooring: Carpet
- Features: Window Treatments
- Level: Second
- Dimensions: 11 x 11
Bonus room
- Description: Flooring: Carpet
- Level: Lower
- Dimensions: 11 x 9
Dining room
- Description: Flooring: Hardwood
- Features: Built-in Features, Window Treatments
- Level: First
- Dimensions: 12 x 10
Eat in kitchen
- Description: Flooring: Luxury Vinyl Tile
- Features: Window Treatments
- Level: First
- Dimensions: 17 x 14
Great room
- Description: Flooring: Hardwood
- Features: Fireplace, Window Treatments
- Level: First
- Dimensions: 20 x 13
Living room
- Description: Flooring: Hardwood
- Features: Window Treatments
- Level: First
- Dimensions: 18 x 14
Recreation
- Description: Flooring: Carpet
- Level: Lower
- Dimensions: 26 x 12
Heating
- Forced Air, Gas
Cooling
- Central Air, Ceiling Fan(s)
Appliances
- Included: Dishwasher, Disposal, Microwave, Range, Refrigerator
- Laundry: Gas Dryer Hookup, Main Level, Laundry Room
Features
- Built-in Features, Ceiling Fan(s), Crown Molding, Eat-in Kitchen, Granite Counters, Pantry, Walk-In Closet(s), Wired for Sound
- Windows: Blinds, Window Treatments
- Basement: Full,Partially Finished,Sump Pump
- Number of fireplaces: 1
- Fireplace features: Great Room, Stone, Wood Burning
Interior area
- Total structure area: 2,834
- Total interior livable area: 2,834 sqft
- Finished area above ground: 2,196
- Finished area below ground: 638
Property
Parking
- Total spaces: 2
- Parking features: Attached, Direct Access, Electricity, Garage Faces Front, Garage
- Attached garage spaces: 2
Features
- Levels: Two
- Stories: 2
- Patio & porch: Patio, Porch
- Fencing: Back Yard,Privacy
Lot
- Size: 0.55 Acres
- Features: Corner Lot
Details
- Additional structures: Shed(s)
- Parcel number: 39723033
Construction
Type & style
- Home type: SingleFamily
- Architectural style: Colonial
- Property subtype: Single Family Residence
Materials
- Aluminum Siding
- Roof: Asphalt,Fiberglass
Condition
- Updated/Remodeled
- Year built: 1990
Utilities & green energy
- Sewer: Public Sewer
- Water: Public
Community & neighborhood
Security
- Security features: Smoke Detector(s)
Location
- Region: Strongsville
HOA & financial
HOA
- Has HOA: Yes
- HOA fee: $500 annually
- Services included: Common Area Maintenance, Other
- Association name: Deerfield Lake
Other
Other facts
- Listing terms: Cash,Conventional,FHA,VA Loan
Price history
| Date | Event | Price |
|---|---|---|
| 3/29/2024 | Sold | $353,000+0.9%$125/sqft |
Source: | ||
| 3/22/2024 | Pending sale | $349,900$123/sqft |
Source: | ||
| 3/15/2024 | Contingent | $349,900$123/sqft |
Source: | ||
| 3/12/2024 | Listed for sale | $349,900$123/sqft |
Source: | ||
Public tax history
| Year | Property taxes | Tax assessment |
|---|---|---|
| 2024 | $4,519 -13.4% | $96,250 +15.5% |
| 2023 | $5,216 +0.7% | $83,300 |
| 2022 | $5,178 +0.8% | $83,300 |
Find assessor info on the county website
Neighborhood: 44136
Nearby schools
GreatSchools rating
- 5/10Chapman Elementary SchoolGrades: PK-5Distance: 1 mi
- 7/10Strongsville Middle SchoolGrades: 6-8Distance: 2.3 mi
- 9/10Strongsville High SchoolGrades: 9-12Distance: 2 mi
Schools provided by the listing agent
- District: Strongsville CSD - 1830
Source: MLS Now. This data may not be complete. We recommend contacting the local school district to confirm school assignments for this home.
Get a cash offer in 3 minutes
Find out how much your home could sell for in as little as 3 minutes with a no-obligation cash offer.
Estimated market value
$392,400
