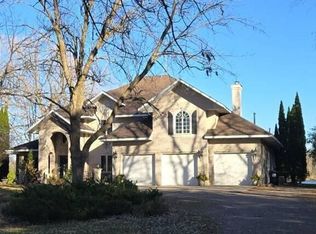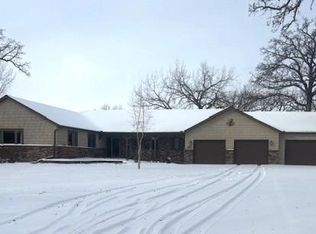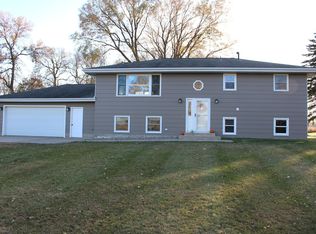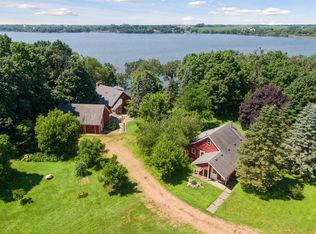This private, secluded homestead has so much to offer! Whether you're looking for lakefront, farmland, hobby farm, hunting land, or rural commercial space for your business, you can find it here! The craftsman style home has been lovingly updated over the years, giving it great charm and character with details like refinished hardwood floors, a covered deck and claw foot tub, but also modern amenities like granite counters in the kitchen, main floor primary suite, and brand new roof! The sellers have put over $100K in improvements into the property. The home + outbuildings have just had new roofs put on in 2024 & they look spectacular. In addition to the house, there is a custom built commercial shop building, once used as an art studio / gallery for a popular pottery business. It has both warehouse / workspace and a loading dock, and also a customer-facing front room for showcasing retail offerings or hosting events like weddings or corporate retreats. If you've dreamed of working close to home, the one minute walk from house to office could be for you! There's a parking area for clients, a separate drive, even a Tesla charging station. Do you dream of starting a business? This property would be perfect for a conference center, professional offices, airbnb/VRBO, storage, light assembly, co-working space, machine shop, animal breeder/trainer, photography studio, event center, hobby farm.... there are even 10 acres of tillable farmland. When it's time for you to kick back and relax, enjoy walking on your custom private trails, strolling down to your dock by the lake (or cross-country skiing down to ice skate in the winter) or sitting by your campfire taking in the stunning views of the wetlands, trees, master planned perennials, lake, and vast expanse of property. Let your imagination run free! This is more than just a home, it's an entirely new lifestyle. Come see for yourself all that this amazing homestead has to offer!
Pending
$820,000
17634 240th St, Hutchinson, MN 55350
4beds
3,955sqft
Est.:
Single Family Residence
Built in 1933
44.6 Acres Lot
$-- Zestimate®
$207/sqft
$-- HOA
What's special
Hobby farmDock by the lakeHunting landRefinished hardwood floorsStunning viewsModern amenitiesCharm and character
- 258 days |
- 74 |
- 2 |
Zillow last checked: 8 hours ago
Listing updated: October 08, 2025 at 07:34pm
Listed by:
Leslie M Dahlen 612-310-6738,
Realty Exchange
Source: NorthstarMLS as distributed by MLS GRID,MLS#: 6683699
Facts & features
Interior
Bedrooms & bathrooms
- Bedrooms: 4
- Bathrooms: 3
- Full bathrooms: 1
- 3/4 bathrooms: 1
- 1/2 bathrooms: 1
Rooms
- Room types: Living Room, Dining Room, Kitchen, Bedroom 1, Bedroom 2, Bedroom 3, Bedroom 4, Den, Porch
Bedroom 1
- Level: Main
- Area: 528 Square Feet
- Dimensions: 24x22
Bedroom 2
- Level: Upper
- Area: 91 Square Feet
- Dimensions: 13x7
Bedroom 3
- Level: Upper
- Area: 285 Square Feet
- Dimensions: 19x15
Bedroom 4
- Level: Upper
- Area: 140 Square Feet
- Dimensions: 14x10
Den
- Level: Main
- Area: 144 Square Feet
- Dimensions: 12x12
Dining room
- Level: Main
- Area: 195 Square Feet
- Dimensions: 15x13
Kitchen
- Level: Main
- Area: 180 Square Feet
- Dimensions: 15x12
Living room
- Level: Main
- Area: 272 Square Feet
- Dimensions: 17x16
Porch
- Level: Main
- Area: 50 Square Feet
- Dimensions: 10x5
Heating
- Forced Air
Cooling
- None
Appliances
- Included: Dishwasher, Disposal, Range, Refrigerator, Water Softener Owned
Features
- Basement: Full
- Number of fireplaces: 1
- Fireplace features: Living Room, Wood Burning
Interior area
- Total structure area: 3,955
- Total interior livable area: 3,955 sqft
- Finished area above ground: 2,315
- Finished area below ground: 0
Property
Parking
- Total spaces: 3
- Parking features: Detached, Gravel, Other
- Garage spaces: 3
Accessibility
- Accessibility features: Doors 36"+, Roll-In Shower
Features
- Levels: Two
- Stories: 2
- Patio & porch: Covered, Deck, Front Porch, Side Porch
- Pool features: None
- On waterfront: Yes
- Waterfront features: Lake Front, Waterfront Num(43007100), Lake Acres(238), Lake Depth(6)
- Body of water: Todd
Lot
- Size: 44.6 Acres
- Features: Accessible Shoreline, CRP Land, Irregular Lot, Property Adjoins Public Land, Tillable
Details
- Additional structures: Additional Garage, Granary, Other, Workshop, Storage Shed
- Foundation area: 1640
- Parcel number: 080050400
- Zoning description: Residential-Single Family
Construction
Type & style
- Home type: SingleFamily
- Property subtype: Single Family Residence
Materials
- Fiber Cement, Other
- Roof: Age Over 8 Years,Asphalt
Condition
- Age of Property: 92
- New construction: No
- Year built: 1933
Utilities & green energy
- Electric: Circuit Breakers
- Gas: Propane
- Sewer: Holding Tank, Mound Septic
- Water: Well
Community & HOA
HOA
- Has HOA: No
Location
- Region: Hutchinson
Financial & listing details
- Price per square foot: $207/sqft
- Tax assessed value: $683,700
- Annual tax amount: $6,682
- Date on market: 3/27/2025
- Cumulative days on market: 401 days
Estimated market value
Not available
Estimated sales range
Not available
$2,905/mo
Price history
Price history
| Date | Event | Price |
|---|---|---|
| 10/9/2025 | Pending sale | $820,000$207/sqft |
Source: | ||
| 8/21/2025 | Price change | $820,000-3%$207/sqft |
Source: | ||
| 7/18/2025 | Price change | $845,000-0.5%$214/sqft |
Source: | ||
| 5/23/2025 | Price change | $849,000-0.1%$215/sqft |
Source: | ||
| 5/14/2025 | Price change | $850,000-2.9%$215/sqft |
Source: | ||
Public tax history
Public tax history
| Year | Property taxes | Tax assessment |
|---|---|---|
| 2024 | $5,553 +4.1% | $683,700 +11.1% |
| 2023 | $5,333 +8.5% | $615,300 +9.3% |
| 2022 | $4,916 -8.6% | $563,000 +21.3% |
Find assessor info on the county website
BuyAbility℠ payment
Est. payment
$5,071/mo
Principal & interest
$3991
Property taxes
$793
Home insurance
$287
Climate risks
Neighborhood: 55350
Nearby schools
GreatSchools rating
- NAHutchinson West Elementary SchoolGrades: PK-1Distance: 4.8 mi
- 7/10Hutchinson Middle SchoolGrades: 6-8Distance: 6.4 mi
- 8/10Hutchinson Senior High SchoolGrades: 9-12Distance: 6.1 mi
- Loading




